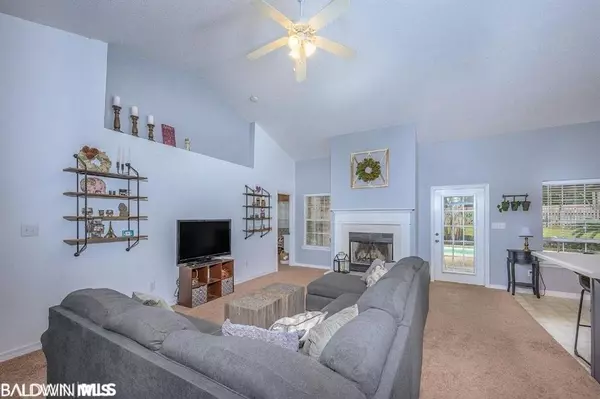For more information regarding the value of a property, please contact us for a free consultation.
7824 W Eagle Creek Drive Daphne, AL 36526
Want to know what your home might be worth? Contact us for a FREE valuation!

Our team is ready to help you sell your home for the highest possible price ASAP
Key Details
Sold Price $222,500
Property Type Single Family Home
Sub Type Traditional
Listing Status Sold
Purchase Type For Sale
Square Footage 2,111 sqft
Price per Sqft $105
Subdivision Eagle Creek
MLS Listing ID 297376
Sold Date 05/15/20
Style Traditional
Bedrooms 4
Full Baths 2
Construction Status Resale
HOA Fees $25
Year Built 2004
Annual Tax Amount $874
Lot Size 0.308 Acres
Lot Dimensions 149 x 90
Property Description
Welcome Home!!!! Wonderful four bedroom plus bonus room home with a POOL in Daphne!! Looking for a one story split floor plan home? Look no further!! This home has it all!! Home features formal dinning room that enters into your eat in kitchen!! Raised counter top space for bar stool seating!! Loads of cabinet and counter top space along with a pantry! Open and bright living room with a wood burning fireplace! Great Split floor plan! Master suite with walk in master closet! Master bathroom with a double vanity, garden tub, and walk in shower! Three bedrooms on opposite side of home with full bathroom!! Bonus room that can also be used as an office space!! If that wasnt enough! As you exit to the back of your home you are greated with you own POOL and serene backyard space! Perfect space for entertaining or to enjoy a quiet moment from your day!!
Location
State AL
County Baldwin
Area Daphne 2
Interior
Interior Features Ceiling Fan(s)
Cooling Central Gas (Cool)
Flooring Carpet, Tile, Vinyl
Fireplaces Number 1
Fireplace Yes
Appliance Dishwasher, Electric Range, Refrigerator w/Ice Maker
Exterior
Parking Features Double Garage
Fence Fenced
Pool In Ground
Community Features None
Utilities Available Daphne Utilities, Riviera Utilities
Waterfront Description No Waterfront
View Y/N No
View None/Not Applicable
Roof Type Composition
Garage Yes
Building
Lot Description Less than 1 acre
Story 1
Architectural Style Traditional
New Construction No
Construction Status Resale
Schools
Elementary Schools Daphne East Elementary
High Schools Daphne High
Others
Pets Allowed More Than 2 Pets Allowed
HOA Fee Include Maintenance Grounds
Ownership Whole/Full
Read Less
Bought with Elite Real Estate Solutions, LLC



