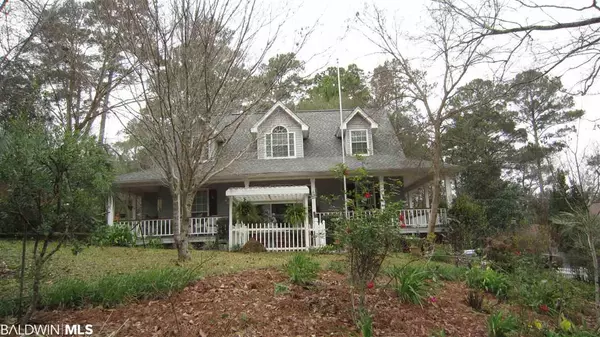For more information regarding the value of a property, please contact us for a free consultation.
105 Lynwood Circle Daphne, AL 36526
Want to know what your home might be worth? Contact us for a FREE valuation!

Our team is ready to help you sell your home for the highest possible price ASAP
Key Details
Sold Price $205,900
Property Type Single Family Home
Sub Type Traditional
Listing Status Sold
Purchase Type For Sale
Square Footage 2,330 sqft
Price per Sqft $88
Subdivision Lake Forest
MLS Listing ID 293428
Sold Date 03/23/20
Style Traditional
Bedrooms 3
Full Baths 2
Half Baths 1
Construction Status Resale
HOA Fees $70/mo
Year Built 1994
Annual Tax Amount $624
Lot Size 0.373 Acres
Lot Dimensions 116 x 140 IRR
Property Description
This is not your average home! Very unique with many custom features. Fountains, dogwood, fig, meyer lemon trees, and flowers galore. storage building, greenhouse, stone courtyard and beautiful landscaping looks right of the Southern Living Magazine! Wrap around front covered porch and large covered back deck perfect for relaxing and enjoying the private back yard paradise. Open living room with wood burning fireplace which could easily be converted back into gas, pine wood floors and tons of natural light. Spacious chefs kitchen has corian countertops, glass tile back splash,stainless steel appliances including the refrigerator. Breakfast area off the kitchen and a separate formal dining room. Half bath conveniently located off of the living room. Master suite has wood flooring, large walk in closet, enclosed water closet, separate shower and jetted tub located on the main level with easy entrance onto the covered back porch. Upstairs are the two guest bedrooms with a shared bath. Home used to have a double garage. Part has been converted into an heated and cooled office/man cave and other part is currently used as a workshop. Come be a part of Lake Forest and enjoy the multiple pools with playgrounds, tennis, golf and yacht club.
Location
State AL
County Baldwin
Area Daphne 2
Interior
Interior Features Office/Study, Recreation Room, Storage
Heating Electric, Heat Pump
Flooring Carpet, Tile, Wood
Fireplaces Number 1
Fireplaces Type Living Room, Wood Burning
Fireplace Yes
Appliance Dishwasher, Electric Range, Refrigerator
Laundry Inside, Outside
Exterior
Exterior Feature Termite Contract, Balcony
Parking Features Attached, Single Garage
Garage Spaces 1.0
Fence Fenced
Pool Community
Community Features BBQ Area, Clubhouse, Pool - Outdoor, Tennis Court(s), Playground
Utilities Available Daphne Utilities
Waterfront Description No Waterfront
View Y/N No
View None/Not Applicable
Roof Type Composition
Attached Garage true
Garage Yes
Building
Lot Description Less than 1 acre, Cul-De-Sac, Few Trees, Subdivision
Architectural Style Traditional
New Construction No
Construction Status Resale
Schools
Elementary Schools Daphne Elementary
High Schools Daphne High
Others
Pets Allowed More Than 2 Pets Allowed
Ownership Whole/Full
Read Less
Bought with Keller Williams AGC Realty-Da



