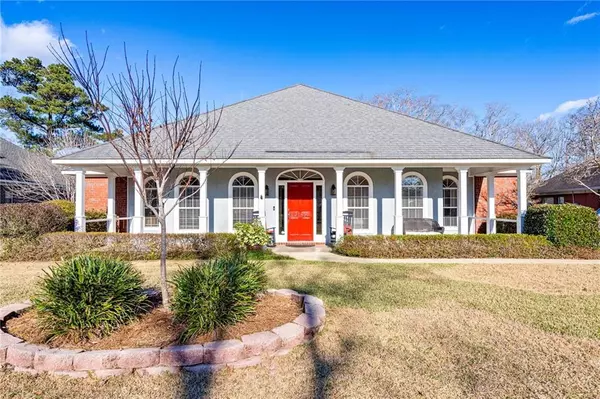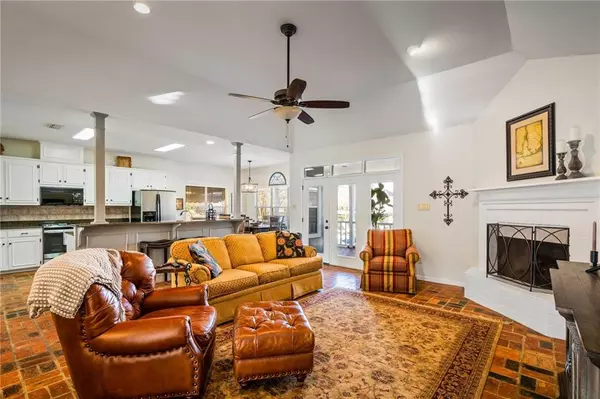Bought with Chanda Blanchard • RE/MAX Realty Professionals
For more information regarding the value of a property, please contact us for a free consultation.
2185 Brittany DR Mobile, AL 36695
Want to know what your home might be worth? Contact us for a FREE valuation!

Our team is ready to help you sell your home for the highest possible price ASAP
Key Details
Sold Price $390,000
Property Type Single Family Home
Sub Type Single Family Residence
Listing Status Sold
Purchase Type For Sale
Square Footage 2,333 sqft
Price per Sqft $167
Subdivision Carrington Place
MLS Listing ID 7165509
Sold Date 03/03/23
Bedrooms 4
Full Baths 2
HOA Y/N true
Year Built 1992
Annual Tax Amount $906
Tax Year 906
Lot Size 0.399 Acres
Property Description
Beautiful home located in West Mobile with a pool!
This 4 bed, 2 bath, home located in popular Carrington Place subdivision is the home you have been waiting for. The main living area features a large open kitchen, a gas fireplace, tray ceilings and split brick flooring. Stepping out the backdoor, you will find a covered patio that overlooks the backyard and sparkling salt water pool, perfect for entertaining. The master bedroom also offers a door out onto the patio. The master bath has separate his and her vanities, as well as a separate tub and shower. The sellers have also had a Halo home purification installed. This home has had only one owner and pride in ownership over the years shows. This is a definite must see!
Location
State AL
County Mobile - Al
Direction West on Cottage Hill, right on Leroy Stevens, left on Carrington Dr, right on Brittany Dr. Home is on the right
Rooms
Basement None
Primary Bedroom Level Main
Dining Room Separate Dining Room
Kitchen Breakfast Bar, Cabinets White, Eat-in Kitchen, Pantry
Interior
Interior Features Entrance Foyer, High Ceilings 9 ft Main
Heating Heat Pump
Cooling Other
Flooring Brick, Carpet
Fireplaces Type Gas Log
Appliance Dishwasher
Laundry In Kitchen
Exterior
Exterior Feature Private Yard
Garage Spaces 2.0
Fence Back Yard
Pool In Ground, Salt Water, Private
Community Features None
Utilities Available Cable Available, Electricity Available, Natural Gas Available, Water Available
Waterfront Description None
View Y/N true
View Other
Roof Type Shingle
Garage true
Building
Lot Description Back Yard
Foundation Slab
Sewer Public Sewer
Water Public
Architectural Style Other
Level or Stories One
Schools
Elementary Schools O'Rourke
Middle Schools Bernice J Causey
High Schools Baker
Others
Acceptable Financing Cash, Conventional, FHA, VA Loan
Listing Terms Cash, Conventional, FHA, VA Loan
Special Listing Condition Standard
Read Less



