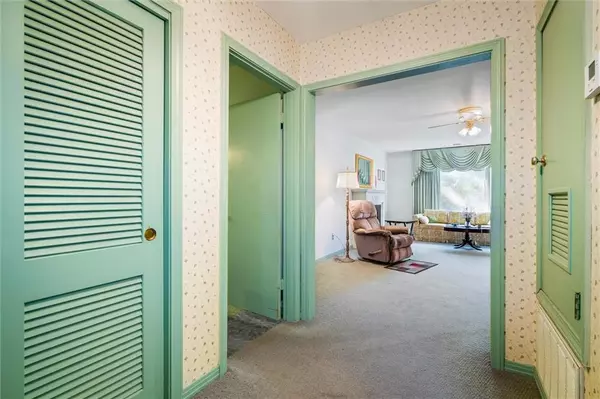Bought with Hope Brown • Roberts Brothers West
For more information regarding the value of a property, please contact us for a free consultation.
4317 Aldebaran WAY Mobile, AL 36693
Want to know what your home might be worth? Contact us for a FREE valuation!

Our team is ready to help you sell your home for the highest possible price ASAP
Key Details
Sold Price $160,000
Property Type Single Family Home
Sub Type Single Family Residence
Listing Status Sold
Purchase Type For Sale
Square Footage 2,052 sqft
Price per Sqft $77
Subdivision Skyland Park
MLS Listing ID 7154230
Sold Date 02/02/23
Bedrooms 3
Full Baths 2
Year Built 1955
Annual Tax Amount $591
Tax Year 591
Lot Size 1.000 Acres
Property Description
Location! Location! Location! Close to everything, yet in a very quiet, established neighborhood. The best of both worlds. This home has a ton of original charm and just needs someone to update it to the glory it once was. The home has original oak floors under the carpet. Some of the amazing features include a bonus room or den off of the kitchen that could also be converted to a home office or additional bedroom. Lots of storage in double garage. Oversized back patio perfect for enjoying your morning coffee and taking in the beautiful, lush back yard. One of the largest and most tranquil lots in this much sought after neighborhood. So, call your contractor or weekend warrior and make this home exactly what you envision! ***Listing Broker makes no representations to square footage accuracy., Buyer to verify. ***
Location
State AL
County Mobile - Al
Direction West on Cottage Hill from Hillcrest, Right on University, Left into Skyland Park Subdivision on Aldebaran Way, House is on the Right.
Rooms
Basement None
Primary Bedroom Level Main
Dining Room Open Floorplan
Kitchen Breakfast Room, Cabinets Stain, Laminate Counters, Pantry
Interior
Interior Features Entrance Foyer
Heating Central, Natural Gas
Cooling Central Air
Flooring Carpet, Hardwood, Vinyl
Fireplaces Type Decorative
Appliance Dishwasher, Dryer, Electric Cooktop, Electric Oven, Gas Water Heater, Microwave, Range Hood, Refrigerator, Washer
Laundry In Garage
Exterior
Exterior Feature Gas Grill
Garage Spaces 2.0
Fence Back Yard, Chain Link, Fenced
Pool None
Community Features None
Utilities Available Cable Available, Electricity Available, Natural Gas Available, Sewer Available, Water Available
Waterfront Description None
View Y/N true
View Other
Roof Type Shingle
Garage true
Building
Lot Description Back Yard, Corner Lot, Front Yard, Landscaped, Level, Wooded
Foundation Block, Brick/Mortar, Pillar/Post/Pier
Sewer Public Sewer
Water Public
Architectural Style Ranch, Traditional
Level or Stories One
Schools
Elementary Schools Kate Shepard
Middle Schools Burns
High Schools Murphy
Others
Special Listing Condition Standard
Read Less
GET MORE INFORMATION




