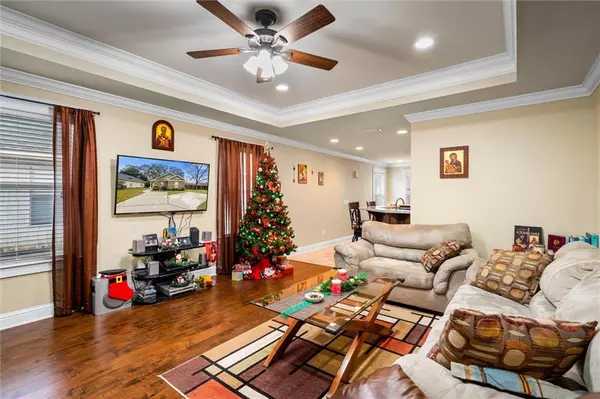Bought with Kyle Malmay • Roberts Brothers TREC
For more information regarding the value of a property, please contact us for a free consultation.
2 Breydon CT Mobile, AL 36608
Want to know what your home might be worth? Contact us for a FREE valuation!

Our team is ready to help you sell your home for the highest possible price ASAP
Key Details
Sold Price $192,000
Property Type Single Family Home
Sub Type Single Family Residence
Listing Status Sold
Purchase Type For Sale
Square Footage 1,346 sqft
Price per Sqft $142
Subdivision Breydon Square
MLS Listing ID 7155807
Sold Date 01/20/23
Bedrooms 3
Full Baths 2
Year Built 2010
Annual Tax Amount $750
Tax Year 750
Lot Size 6,808 Sqft
Property Description
Welcome to this beautiful, well-maintained home located in an extremely convenient area! This home can be sold furnished, partially furnished or unfurnished so make your offer. Per seller, updates include replacements of the exterior doors, stainless steel refrigerator, water heater, garbage disposal and grinder pump all in 2021. This is an open floor plan that includes 3 bedrooms, and 2 full baths, a spacious, well thought-out kitchen and pretty living room. You'll find custom moldings throughout. The bedrooms are a good size and the master suite is inviting and roomy. With a solid workshop/storage building in the privacy-fenced backyard with motion sensor lighting, you won't find a better value anywhere! The dog kennel remains. Hurricane shutters complete the picture. Schedule your showing today!
Location
State AL
County Mobile - Al
Direction From Airport Blvd, driving west, turn left onto Breydon Ct. The home is on the right
Rooms
Basement None
Primary Bedroom Level Main
Dining Room Open Floorplan
Kitchen Breakfast Bar, Laminate Counters, View to Family Room
Interior
Interior Features Tray Ceiling(s)
Heating Central
Cooling Ceiling Fan(s), Central Air
Flooring Carpet, Hardwood
Fireplaces Type None
Appliance Dishwasher, Disposal, Electric Range, Microwave, Refrigerator
Laundry In Hall
Exterior
Exterior Feature Private Front Entry, Private Rear Entry, Private Yard
Fence Privacy
Pool None
Community Features None
Utilities Available Cable Available, Electricity Available, Water Available
Waterfront false
Waterfront Description None
View Y/N true
View Other
Roof Type Shingle
Total Parking Spaces 2
Building
Lot Description Back Yard, Corner Lot, Cul-De-Sac, Front Yard, Private
Foundation Slab
Sewer Septic Tank
Water Public
Architectural Style Patio Home, Traditional
Level or Stories One
Schools
Elementary Schools Er Dickson
Middle Schools Cl Scarborough
High Schools Wp Davidson
Others
Acceptable Financing Cash, Conventional, FHA, VA Loan
Listing Terms Cash, Conventional, FHA, VA Loan
Special Listing Condition Standard
Read Less
GET MORE INFORMATION




