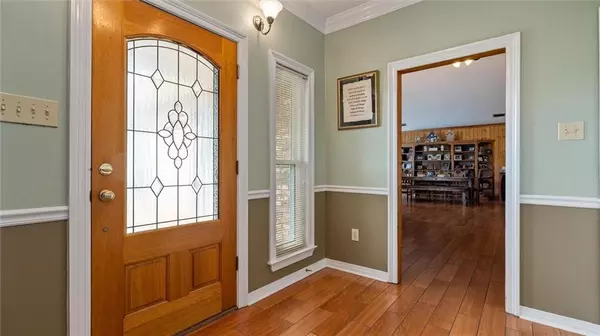Bought with Jack Sikes • Roberts Brothers Gulf Coast
For more information regarding the value of a property, please contact us for a free consultation.
7540 Two Mile RD Irvington, AL 36544
Want to know what your home might be worth? Contact us for a FREE valuation!

Our team is ready to help you sell your home for the highest possible price ASAP
Key Details
Sold Price $485,000
Property Type Single Family Home
Sub Type Single Family Residence
Listing Status Sold
Purchase Type For Sale
Square Footage 4,736 sqft
Price per Sqft $102
Subdivision Metes & Bounds
MLS Listing ID 7139373
Sold Date 01/09/23
Bedrooms 4
Full Baths 3
Year Built 1998
Annual Tax Amount $3,721
Tax Year 3721
Lot Size 12.043 Acres
Property Description
Seller will entertain offers between $480,000 and $510,000. Beautiful renovated home on +/- 12 acres just minutes from I-10. 4 Bedrooms, 3 bath with large open den. Raised ceiling. Home has a rustic lodge feel to it with a mixture of hardwood, ceramic tile, and brick flooring. Huge kitchen with granite and double stacked oven. Home features 2 master bedrooms with a closet so big you just have to see it to believe it. This is country living at its finest. Enjoy a beautiful morning sitting on your gazebo with a cup of coffee or relaxing in the afternoon at your pond stocked with bream and bass. Metal barn out back with plenty of room for whatever your hearts desires includes a loft above great for storage. Rustic farm table with bench and chairs along with rustic granite table will not convey. Information entered in the MLS is provided “as is: for informational purposes only, without warranty of any kind, either express or implied, and no warranty is made that the information is error-free. The buyer is encouraged to verify all information and measurements.
Location
State AL
County Mobile - Al
Direction I-10 to Exit 10. South on McDonald Rd (this turns into Padgett Switch Rd.) for 5 miles. Turn right on Two Mile Rd 2nd drive on the right.
Rooms
Basement None
Dining Room None
Kitchen Cabinets Other, Pantry
Interior
Interior Features Beamed Ceilings
Heating Central
Cooling Central Air
Flooring Brick, Ceramic Tile, Hardwood
Fireplaces Type Gas Log
Appliance Dishwasher, Double Oven, Gas Water Heater, Microwave, Refrigerator, Washer
Laundry Laundry Room
Exterior
Exterior Feature None
Fence Fenced
Pool None
Community Features None
Utilities Available Electricity Available, Natural Gas Available, Sewer Available, Water Available
Waterfront Description None
View Y/N true
View Rural, Trees/Woods
Roof Type Shingle
Building
Lot Description Back Yard, Farm, Front Yard, Pond on Lot, Pasture
Foundation Slab
Sewer Public Sewer
Water Public
Architectural Style Ranch
Level or Stories One
Schools
Elementary Schools Saint Elmo
Middle Schools Peter F Alba
High Schools Alma Bryant
Others
Acceptable Financing Cash, Conventional, FHA, VA Loan
Listing Terms Cash, Conventional, FHA, VA Loan
Special Listing Condition Standard
Read Less
GET MORE INFORMATION




