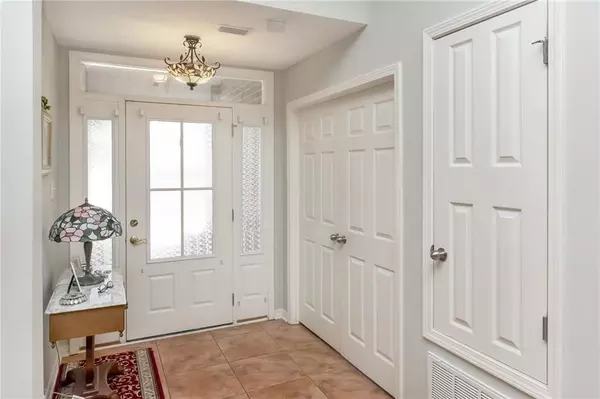Bought with Not Multiple Listing • NOT MULTILPLE LISTING
For more information regarding the value of a property, please contact us for a free consultation.
10039 Thresher CT Mobile, AL 36695
Want to know what your home might be worth? Contact us for a FREE valuation!

Our team is ready to help you sell your home for the highest possible price ASAP
Key Details
Sold Price $255,000
Property Type Single Family Home
Sub Type Single Family Residence
Listing Status Sold
Purchase Type For Sale
Square Footage 2,136 sqft
Price per Sqft $119
Subdivision Summer Woods
MLS Listing ID 7123458
Sold Date 12/30/22
Bedrooms 3
Full Baths 2
HOA Fees $16/ann
HOA Y/N true
Year Built 2006
Annual Tax Amount $727
Tax Year 727
Lot Size 7,457 Sqft
Property Description
Immaculate 3 bedrooms 2 baths, one level home with a pool in Baker School District. On a Cul-de-sac. Open Concept Floor plan with vaulted ceilings. This plan has a Bedroom in each corner, so EVERYONE can have their own private space. Split bedroom plan. NO CARPET IN THIS HOME = easy to care for tile floors, gives you that "clean & simple" look. The Kitchen has it all-- breakfast bar, an island, tons of counter space & a walk in pantry. The spacious Family Room has a corner Fireplace & lots of Natural light. The Primary bedroom has room for a king sized bed, huge walk in closet & Garden Tub with a Separate Shower. Formal Dining area plus an eating area in the kitchen. Outside is as Good as it gets. A small pool, fenced yard, a covered & an open patio area for entertaining. Double Garage plus a Generator. Roof=2020 (August) This home is located in an area that qualifies for 100% financing. Don't miss it. Has it all. ***Listing Broker makes no representation to accuracy of square footage. Buyer to verify.***
Location
State AL
County Mobile - Al
Direction West on Cottage Hill Rd to Left on Dawes Rd to Right on Johnson Rd to Left on Scott Dairy Loop to Right on Thresher Ct.
Rooms
Basement None
Primary Bedroom Level Main
Dining Room Separate Dining Room
Kitchen Breakfast Bar, Cabinets Stain, Eat-in Kitchen, Kitchen Island, Pantry Walk-In, Solid Surface Counters
Interior
Interior Features Cathedral Ceiling(s), Double Vanity, Entrance Foyer, High Ceilings 9 ft Main, Walk-In Closet(s)
Heating Central, Electric
Cooling Central Air
Flooring Ceramic Tile
Fireplaces Type Living Room, Wood Burning Stove
Appliance Dishwasher, Electric Range, Microwave
Laundry Laundry Room, Main Level
Exterior
Exterior Feature Courtyard, Private Yard
Garage Spaces 2.0
Fence Back Yard, Fenced, Privacy, Wood
Pool In Ground, Private
Community Features Near Schools
Utilities Available Cable Available, Electricity Available, Phone Available
Waterfront Description None
View Y/N true
View City
Roof Type Composition,Shingle
Garage true
Building
Lot Description Back Yard, Cul-De-Sac
Foundation Slab
Sewer Other
Water Other
Architectural Style Ranch, Traditional
Level or Stories One
Schools
Elementary Schools Hutchens/Dawes
Middle Schools Bernice J Causey
High Schools Baker
Others
Acceptable Financing Cash, Conventional, FHA, USDA Loan, VA Loan
Listing Terms Cash, Conventional, FHA, USDA Loan, VA Loan
Special Listing Condition Standard
Read Less



