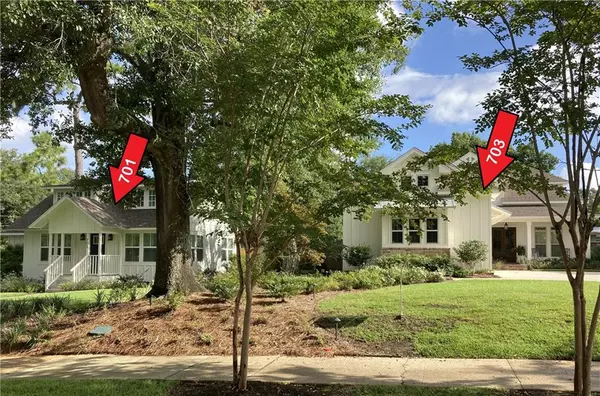Bought with Not Multiple Listing • NOT MULTILPLE LISTING
For more information regarding the value of a property, please contact us for a free consultation.
703 Fairhope AVE Fairhope, AL 36532
Want to know what your home might be worth? Contact us for a FREE valuation!

Our team is ready to help you sell your home for the highest possible price ASAP
Key Details
Sold Price $1,830,000
Property Type Single Family Home
Sub Type Single Family Residence
Listing Status Sold
Purchase Type For Sale
Square Footage 3,656 sqft
Price per Sqft $500
Subdivision Fairhope Single Tax
MLS Listing ID 7087403
Sold Date 11/21/22
Bedrooms 5
Full Baths 3
Half Baths 1
Year Built 2013
Annual Tax Amount $3,068
Tax Year 3068
Lot Size 55.000 Acres
Property Description
SIMPLY INCREDIBLE- what an opportunity to have a multi-home compound - 2 separate homes on this estate that offers everything you could ask for!!! All located within walking distance to downtown Fairhope. Main house is 3600 square feet and 2nd home, which is called The Cottage, is 1325 square feet and has been totally renovated. Features include outdoor kitchen, outdoor entertainment areas with wood burning fireplace, pergola and a Gunite glass tiled swimming pool/hot tub. There is also a 2 1/2 car garage attached to the main house and 2 additional garages; one is climate controlled with a half bath. Huge, covered porches, lush landscaping with lighting and sound systems. External security cameras and ample parking. And that's just outside!!!! Nothing needs to be done. Move in ready. So many extras inside and out!!! Shown by appointment only. Call for your private tour and a list of all the amenities. The property is 703 and 701 Fairhope Avenue, which consists of 2 PPIN numbers and is being sold together. The property is also a corner lot with side street Blue Island.
Location
State AL
County Baldwin - Al
Direction From Highway 98 go West on Fairhope Avenue approximately a 1/2 mile property on your right on at corner of Blue Island
Rooms
Basement None
Primary Bedroom Level Main
Dining Room Separate Dining Room
Kitchen Breakfast Bar, Cabinets White, Eat-in Kitchen, Keeping Room, Kitchen Island, Other Surface Counters, Pantry Walk-In, Second Kitchen, Solid Surface Counters, Wine Rack
Interior
Interior Features Bookcases, Double Vanity, Entrance Foyer, High Ceilings 10 ft Lower, High Speed Internet, Permanent Attic Stairs, Walk-In Closet(s), Wet Bar
Heating Baseboard, Central, Natural Gas, Zoned
Cooling Ceiling Fan(s), Central Air, Heat Pump, Zoned
Flooring Carpet, Ceramic Tile, Hardwood, Other
Fireplaces Type Decorative, Gas Log, Living Room, Masonry, Outside
Appliance Dishwasher, Disposal, Double Oven, Dryer, Gas Range, Gas Water Heater, Microwave, Range Hood, Refrigerator, Self Cleaning Oven, Tankless Water Heater, Washer
Laundry Laundry Room, Main Level
Exterior
Exterior Feature Gas Grill, Permeable Paving, Private Rear Entry, Private Yard, Storage
Garage Spaces 5.0
Fence Back Yard, Fenced, Privacy, Wood, Wrought Iron
Pool Gunite, Heated, In Ground, Salt Water, Private
Community Features Fishing, Near Schools, Near Shopping, Sidewalks
Utilities Available Cable Available, Electricity Available, Natural Gas Available, Phone Available, Sewer Available, Underground Utilities, Water Available
Waterfront Description None
View Y/N true
View City
Roof Type Composition,Metal
Total Parking Spaces 7
Garage true
Building
Lot Description Back Yard, Corner Lot, Front Yard, Landscaped, Level, Private
Foundation Slab, See Remarks
Sewer Public Sewer
Water Public
Architectural Style Cottage
Level or Stories Two
Schools
Elementary Schools Fairhope West
Middle Schools Fairhope
High Schools Fairhope
Others
Special Listing Condition Standard
Read Less



