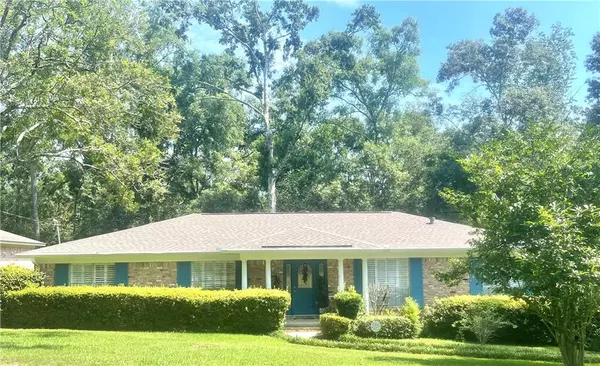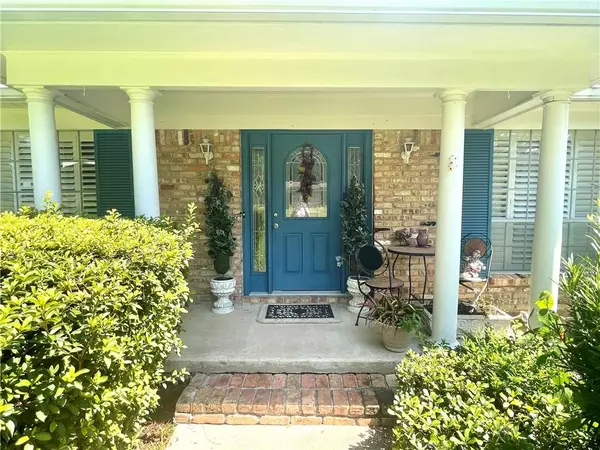Bought with Kelly Gray • JPAR Gulf Coast
For more information regarding the value of a property, please contact us for a free consultation.
5150 Perin RD Mobile, AL 36693
Want to know what your home might be worth? Contact us for a FREE valuation!

Our team is ready to help you sell your home for the highest possible price ASAP
Key Details
Sold Price $216,000
Property Type Single Family Home
Sub Type Single Family Residence
Listing Status Sold
Purchase Type For Sale
Square Footage 2,032 sqft
Price per Sqft $106
Subdivision Skyland Park
MLS Listing ID 7074063
Sold Date 11/15/22
Bedrooms 4
Full Baths 2
Year Built 1972
Annual Tax Amount $657
Tax Year 657
Lot Size 0.516 Acres
Property Description
This low-maintenance brick home greets you with it’s instant curb appeal, welcoming front porch and well-manicured lawn. Traditional in its floorplan, it boasts a Formal Living Room, Formal Dining Room, an updated Eat-In Kitchen, and Large Family Room with skylights. Off the Family Room is a generously-sized, heated and cooled Sunroom Master Bedroom is roomy with double closets and Master Bath has a double vanity and jetted tub.
Double Garage, Laundry Room and Spacious Utility Room are downstairs. Huge Lot is fenced with lots of shade in backyard.
All kitchen appliances to convey, non-warranted at no value. Roof was recently replaced. Great family neighborhood has sidewalks and is convenient to the interstate, schools and shopping!
Location
State AL
County Mobile - Al
Direction Travel East on Cottage Hill Road to Right on Demetropolis Road, Right on Perin Road, Home is on the Right.
Rooms
Basement Driveway Access, Unfinished
Dining Room Separate Dining Room
Kitchen Cabinets Stain, Eat-in Kitchen, Laminate Counters, Pantry
Interior
Interior Features Beamed Ceilings, Central Vacuum, Double Vanity, His and Hers Closets, Walk-In Closet(s)
Heating Central, Natural Gas
Cooling Ceiling Fan(s), Central Air
Flooring Carpet, Ceramic Tile, Hardwood
Fireplaces Type Family Room, Insert
Appliance Dishwasher, Disposal, Electric Range, Gas Water Heater, Refrigerator
Laundry In Basement, In Garage
Exterior
Exterior Feature Storage
Garage Spaces 2.0
Fence Chain Link
Pool None
Community Features Near Schools, Park, Sidewalks
Utilities Available Electricity Available, Natural Gas Available, Sewer Available
Waterfront Description None
View Y/N true
View Trees/Woods
Roof Type Shingle
Total Parking Spaces 2
Garage true
Building
Lot Description Back Yard, Landscaped, Sloped, Wooded
Foundation Slab
Sewer Public Sewer
Water Public
Architectural Style Ranch
Level or Stories One
Schools
Elementary Schools Olive J Dodge
Middle Schools Burns
High Schools Murphy
Others
Special Listing Condition Standard
Read Less
GET MORE INFORMATION




