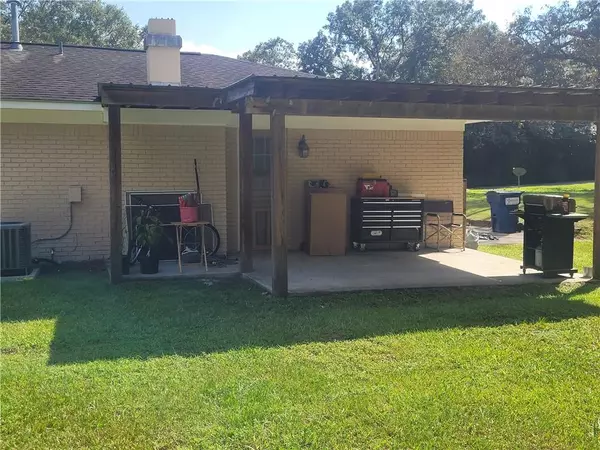Bought with Elaine Sessions • Roberts Brothers West
For more information regarding the value of a property, please contact us for a free consultation.
7150 Mill House DR N Mobile, AL 36619
Want to know what your home might be worth? Contact us for a FREE valuation!

Our team is ready to help you sell your home for the highest possible price ASAP
Key Details
Sold Price $169,900
Property Type Single Family Home
Sub Type Single Family Residence
Listing Status Sold
Purchase Type For Sale
Square Footage 1,248 sqft
Price per Sqft $136
Subdivision Ole Mill House
MLS Listing ID 7117034
Sold Date 11/02/22
Bedrooms 3
Full Baths 2
Year Built 1978
Annual Tax Amount $437
Tax Year 437
Lot Size 0.498 Acres
Property Description
You won't want to miss this opportunity to own this very well kept home, centrally located off Sollie Road. Seller's will entertain offers from $154,000-$174,000. Brand new central heating and air in 2022. Less than 10 year old, 30 year architectural shingle roof. Beautiful open floor plan in the front room perfect for hosting football games or family gatherings for the Holidays. Huge back yard featuring a storage building with electrical already ran for your man or woman cave. Covered back porch in the fenced back yard. There is absolutely no carpet anywhere! New appliances in the kitchen will convey to buyer. Low maintenance front and back yard. Tons of windows to allow for natural lighting. Call me or your favorite realtor today for your showing. Don't wait this won't last long. Professional photos to come. Buyer or buyer's agent to verify all information and measurements.
Location
State AL
County Mobile - Al
Direction Traveling north on Sollie, take a left on Mill house drive north, home on the right.
Rooms
Basement None
Primary Bedroom Level Main
Dining Room None
Kitchen Cabinets White, View to Family Room
Interior
Interior Features High Speed Internet
Heating Natural Gas
Cooling Central Air
Flooring Ceramic Tile
Fireplaces Type Wood Burning Stove
Appliance Dishwasher, Dryer, Gas Oven, Gas Range, Refrigerator, Washer
Laundry Laundry Room, Main Level
Exterior
Exterior Feature Awning(s)
Fence Back Yard, Fenced
Pool None
Community Features None
Utilities Available Cable Available, Electricity Available, Natural Gas Available, Phone Available, Sewer Available, Water Available
Waterfront false
Waterfront Description None
View Y/N true
View Trees/Woods
Roof Type Shingle
Total Parking Spaces 4
Building
Lot Description Back Yard, Front Yard
Foundation Slab
Sewer Septic Tank
Water Public
Architectural Style Traditional
Level or Stories One
Schools
Elementary Schools Meadowlake
Middle Schools Burns
High Schools Theodore
Others
Special Listing Condition Standard
Read Less
GET MORE INFORMATION




