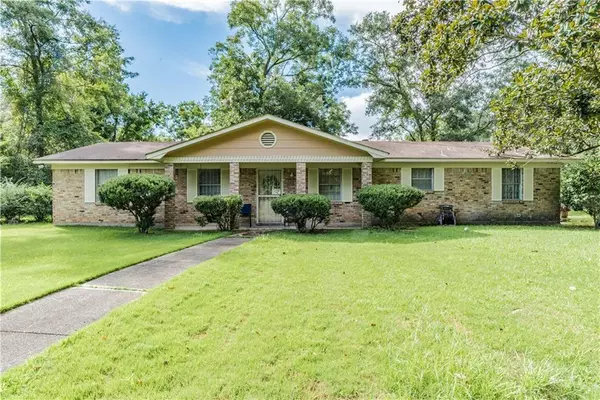Bought with Kimberly Carter • IXL Real Estate LLC
For more information regarding the value of a property, please contact us for a free consultation.
112 Gould AVE S Whistler, AL 36612
Want to know what your home might be worth? Contact us for a FREE valuation!

Our team is ready to help you sell your home for the highest possible price ASAP
Key Details
Sold Price $130,000
Property Type Single Family Home
Sub Type Single Family Residence
Listing Status Sold
Purchase Type For Sale
Square Footage 1,814 sqft
Price per Sqft $71
Subdivision Station
MLS Listing ID 7098744
Sold Date 10/28/22
Bedrooms 3
Full Baths 2
Half Baths 1
Year Built 1974
Lot Size 0.368 Acres
Property Sub-Type Single Family Residence
Property Description
Pride of ownership is evident with this 3BR/2.5Ba brick home. This home is situated on a large corner lot that is completely fenced and beautifully maintained with well manicured yard, sitting area, and storage shed. Inside features a formal living room, generously sized living and dining room with separate bar area, kitchen with wall oven, electric stove, brick backsplash, and stained cabinets, and bonus room. Off the living room is a 1/2 bath and laundry room. Down the hallway you have 2 bedrooms, one of which is currently being used as a closet/dressing area and hall bath that was recently updated with walk-in shower. The primary suite features an ensuite bath that was recently updated including walk-in shower, vanity, and lighting. This home is ready for a new family to start making memories! Contact your favorite real estate professional to schedule a showing.
Location
State AL
County Mobile - Al
Direction Take I-65N to exit 8. Turn left onto St Stephens Rd/HWY 45. Turn right onto Opp Rd. Left on W. Main and then right on S. Gould. Home will be on the left.
Rooms
Basement None
Primary Bedroom Level Main
Dining Room Great Room
Kitchen Breakfast Bar, Cabinets Stain, Laminate Counters
Interior
Interior Features Disappearing Attic Stairs
Heating Central, Electric, Heat Pump
Cooling Ceiling Fan(s), Central Air, Heat Pump
Flooring Carpet, Ceramic Tile, Other
Fireplaces Type None
Appliance Dishwasher, Electric Cooktop, Electric Oven, Electric Water Heater
Laundry Main Level
Exterior
Exterior Feature None
Fence Chain Link, Fenced
Pool None
Community Features None
Utilities Available Cable Available, Electricity Available, Sewer Available, Underground Utilities, Water Available
Waterfront Description None
View Y/N true
View City
Roof Type Shingle
Total Parking Spaces 2
Building
Lot Description Back Yard, Corner Lot, Front Yard, Level
Foundation Slab
Sewer Public Sewer
Water Public
Architectural Style Ranch
Level or Stories One
Schools
Elementary Schools Collins-Rhodes
Middle Schools Chastang-Fournier
High Schools Cf Vigor
Others
Special Listing Condition Standard
Read Less



