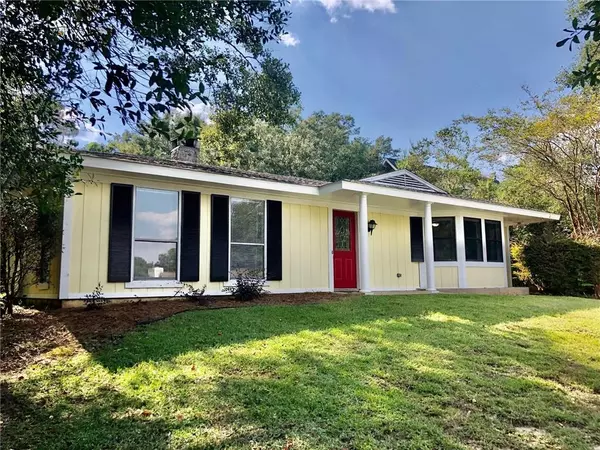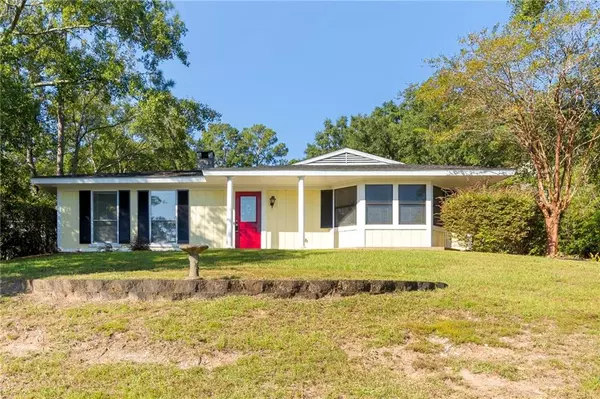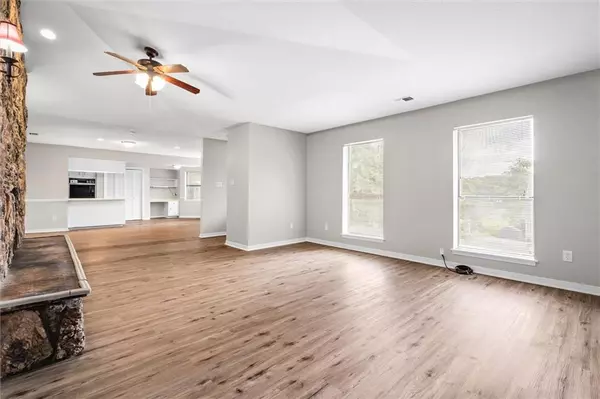Bought with Jerika Daley • Elite Real Estate Solutions
For more information regarding the value of a property, please contact us for a free consultation.
540 Lakeview DR W Mobile, AL 36695
Want to know what your home might be worth? Contact us for a FREE valuation!

Our team is ready to help you sell your home for the highest possible price ASAP
Key Details
Sold Price $220,000
Property Type Single Family Home
Sub Type Single Family Residence
Listing Status Sold
Purchase Type For Sale
Square Footage 2,000 sqft
Price per Sqft $110
Subdivision Lakeview West
MLS Listing ID 7089194
Sold Date 10/28/22
Bedrooms 3
Full Baths 2
Year Built 1995
Annual Tax Amount $1,264
Tax Year 1264
Lot Size 0.438 Acres
Property Description
ADORABLE UPDATED HOME IN LAKEVIEW WEST. Updates include NEW AGREEABLE GRAY INTERIOR PAINT, NEW BRONZE FORTIFIED ROOF IN 2018, NEW HEAT PUMP (INTERIOR UNIT) IN 2019, and LUXURY VINYL PLANK FLOORS. No carpet! Features include an OPEN FLOOR PLAN, fireplace, large fenced yard, double garage, a huge open living area, a 12 x 5 foot walk-in closet, and enclosed patio. New kitchen counter-tops are being installed this week! If you love the idea of peace and quiet in a nice cul-de-sac in Lakeview, call your agent now!
Location
State AL
County Mobile - Al
Direction South on Cody Rd. to right on Park Avenue. Veer left on Lakeview Drive E., then left on Lakeview Dr. W. Home is down on the right across from the lake.
Rooms
Basement None
Primary Bedroom Level Main
Dining Room Dining L, Open Floorplan
Kitchen Breakfast Bar, Breakfast Room, Cabinets White, Eat-in Kitchen, Laminate Counters, View to Family Room
Interior
Interior Features Entrance Foyer, Walk-In Closet(s)
Heating Central, Electric
Cooling Ceiling Fan(s), Central Air, Heat Pump
Flooring Carpet, Ceramic Tile, Laminate, Vinyl
Fireplaces Type Gas Log, Great Room, Living Room, Masonry
Appliance Dishwasher, Disposal, Electric Range, Refrigerator
Laundry In Hall, Laundry Room, Main Level
Exterior
Exterior Feature None
Garage Spaces 2.0
Fence Back Yard, Fenced
Pool None
Community Features Lake, Near Schools, Near Shopping, Park, Playground, Restaurant, Sidewalks, Street Lights
Utilities Available Cable Available, Electricity Available, Natural Gas Available, Sewer Available, Underground Utilities, Water Available
Waterfront false
Waterfront Description None
View Y/N true
View Park/Greenbelt, Water
Roof Type Composition,Shingle
Garage true
Building
Lot Description Back Yard, Cul-De-Sac, Front Yard, Landscaped
Foundation Slab
Sewer Public Sewer
Water Public
Architectural Style Cottage, Ranch
Level or Stories One
Schools
Elementary Schools Elsie Collier
Middle Schools Bernice J Causey
High Schools Baker
Others
Acceptable Financing Cash, Conventional, FHA, VA Loan
Listing Terms Cash, Conventional, FHA, VA Loan
Special Listing Condition Standard
Read Less
GET MORE INFORMATION




