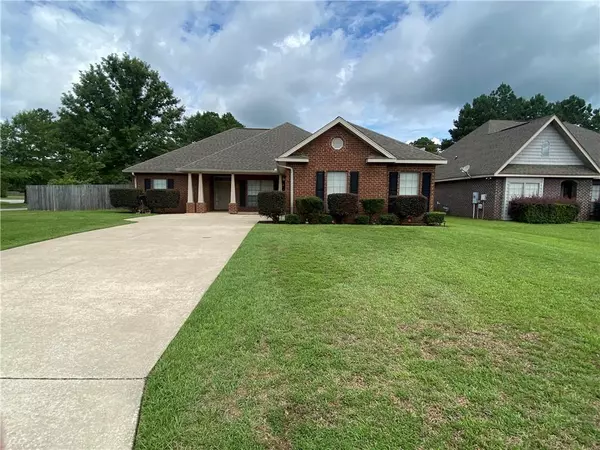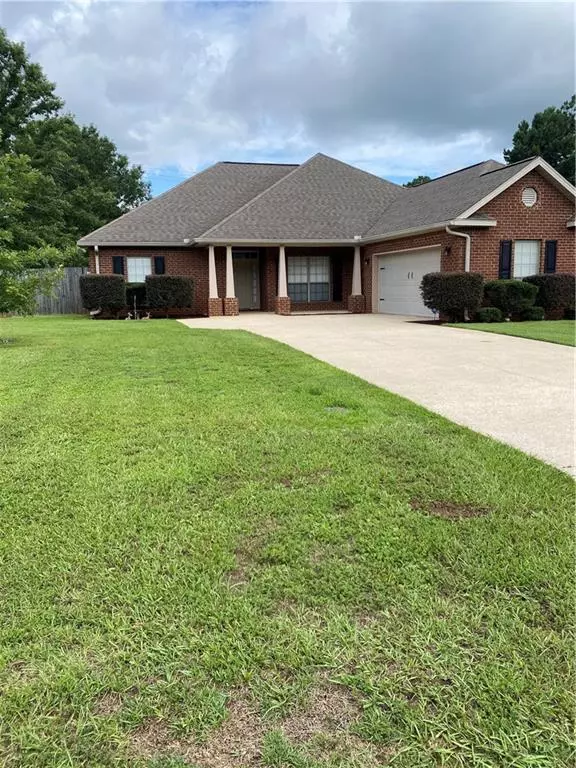Bought with Sam Calderone • RE/MAX Partners
For more information regarding the value of a property, please contact us for a free consultation.
8377 Willow Trace LOOP W Wilmer, AL 36587
Want to know what your home might be worth? Contact us for a FREE valuation!

Our team is ready to help you sell your home for the highest possible price ASAP
Key Details
Sold Price $250,500
Property Type Single Family Home
Sub Type Single Family Residence
Listing Status Sold
Purchase Type For Sale
Square Footage 2,250 sqft
Price per Sqft $111
Subdivision Willow Trace
MLS Listing ID 7083200
Sold Date 10/21/22
Bedrooms 3
Full Baths 2
Year Built 2007
Annual Tax Amount $831
Tax Year 831
Lot Size 0.333 Acres
Property Description
BOM Pending Release of Sale. USDA eligible! Very well maintained 3 bedroom and 2 full bath home with wonderful finishes. This home features a split bedroom plan with a large primary bedroom. The primary bath has separate tub and whirlpool shower with his and hers vanities. The open concept living room, kitchen and dining area makes it ideal for entertaining. BONUS The 24'x24' garage is heated and cooled with flooring. This was previously a model home and the garage served as the builders office area. Very nice corner lot yard with automatic side yard gate with wood privacy fencing. The large 24'x24' workshop building has power and lean-to would be perfect for a man cave. This is the only home in the subdivision with a workshop. This home is across the street JE Turner elementary school. Call your favorite agent today for a showing!! **** Selling BONUS of $1000.00 to Selling Agent with acceptable offer on or before August 31, 2022. ******. Listing company makes no representation as to accuracy of square footage; buyer to verify.
Location
State AL
County Mobile - Al
Direction From I-65 take US 98 NW (Moffett) 7.7 miles to Schillingers Road. Turn right go 2.1 miles to Al 217 (Lott Rd) turn left and go 6.0 miles to Willow Trace Subdivision on the right
Rooms
Basement None
Primary Bedroom Level Main
Dining Room Open Floorplan, Separate Dining Room
Kitchen Breakfast Bar, Cabinets Stain, Pantry, View to Family Room
Interior
Interior Features Cathedral Ceiling(s), Disappearing Attic Stairs, Double Vanity, Entrance Foyer, His and Hers Closets, Tray Ceiling(s), Walk-In Closet(s)
Heating Central, Electric
Cooling Ceiling Fan(s), Central Air
Flooring Carpet, Ceramic Tile, Laminate
Fireplaces Type Family Room, Gas Log
Appliance Dishwasher, Electric Cooktop, Electric Range, Electric Water Heater, Microwave, Refrigerator
Laundry Common Area
Exterior
Exterior Feature None
Garage Spaces 2.0
Fence Back Yard, Privacy, Wood
Pool None
Community Features Near Schools
Utilities Available Cable Available, Electricity Available, Natural Gas Available, Phone Available, Sewer Available, Underground Utilities, Water Available
Waterfront Description None
View Y/N true
View Rural
Roof Type Shingle
Garage true
Building
Lot Description Back Yard, Corner Lot, Front Yard, Landscaped, Level
Foundation Slab
Sewer Public Sewer
Water Public
Architectural Style Craftsman
Level or Stories One
Schools
Elementary Schools J E Turner
Middle Schools Semmes
High Schools Mary G Montgomery
Others
Acceptable Financing Cash, Conventional, FHA, USDA Loan, VA Loan
Listing Terms Cash, Conventional, FHA, USDA Loan, VA Loan
Special Listing Condition Standard
Read Less
GET MORE INFORMATION




