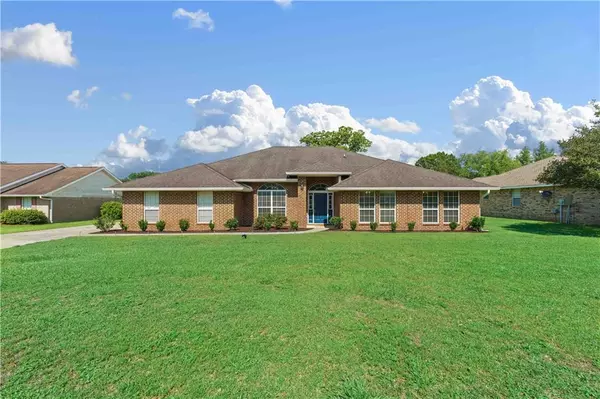Bought with Melissa Parker • Local Property Inc
For more information regarding the value of a property, please contact us for a free consultation.
26643 Dean CT S Daphne, AL 36526
Want to know what your home might be worth? Contact us for a FREE valuation!

Our team is ready to help you sell your home for the highest possible price ASAP
Key Details
Sold Price $330,000
Property Type Single Family Home
Sub Type Single Family Residence
Listing Status Sold
Purchase Type For Sale
Square Footage 3,060 sqft
Price per Sqft $107
Subdivision Belgrove Estates
MLS Listing ID 7060566
Sold Date 10/13/22
Bedrooms 4
Full Baths 3
HOA Fees $12/ann
HOA Y/N true
Year Built 1998
Annual Tax Amount $1,432
Tax Year 1432
Lot Size 0.490 Acres
Property Description
Adorable Belforest home with 4 bedrooms and 3 full bathrooms and a little over 3,000 square feet and almost a half acre of land! Large rooms, huge kitchen with granite and white painted cabinets, large open dining and living room with focal fireplace and vaulted ceiling. All bedrooms have plenty of space, extra large primary bedroom, primary bath has dual vanities, separate garden tub and shower, and separate closets. Outside you'll find a large screened in porch and an extra large fenced in yard with polenta of potential for a pool or extended patio! You won't want to miss this one!
Location
State AL
County Baldwin - Al
Direction Hey 181 South, turn right onto Belgrove Ave. Dean Ct is second street on the right, home is second on the right.
Rooms
Basement None
Primary Bedroom Level Main
Dining Room Open Floorplan
Kitchen Breakfast Bar, Breakfast Room, Cabinets White, Pantry
Interior
Heating Central
Cooling Ceiling Fan(s), Central Air
Flooring Carpet, Laminate
Fireplaces Type Living Room
Appliance Dishwasher, Disposal, Electric Cooktop, Microwave, Refrigerator
Laundry Main Level, Mud Room
Exterior
Exterior Feature Private Yard
Garage Spaces 2.0
Fence Back Yard
Pool None
Community Features None
Utilities Available Electricity Available, Sewer Available
Waterfront Description None
View Y/N true
View Rural
Roof Type Composition
Garage true
Building
Lot Description Level
Foundation Slab
Sewer Public Sewer
Water Public
Architectural Style Traditional
Level or Stories One
Schools
Elementary Schools Belforest
Middle Schools Daphne
High Schools Daphne
Others
Special Listing Condition Standard
Read Less



