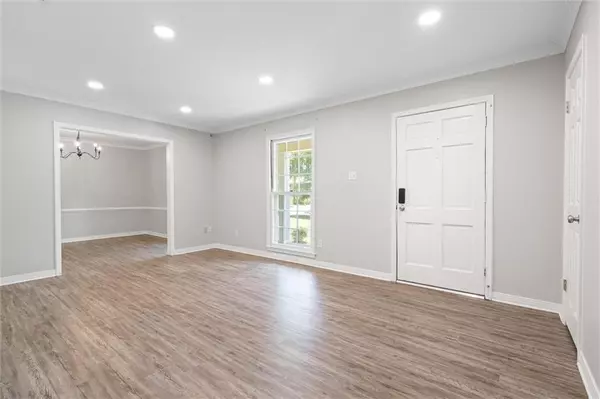Bought with Ashley Lambert • Better Homes&Gardens RE Mnstr
For more information regarding the value of a property, please contact us for a free consultation.
2660 Woodcliff DR E Mobile, AL 36693
Want to know what your home might be worth? Contact us for a FREE valuation!

Our team is ready to help you sell your home for the highest possible price ASAP
Key Details
Sold Price $229,000
Property Type Single Family Home
Sub Type Single Family Residence
Listing Status Sold
Purchase Type For Sale
Square Footage 1,760 sqft
Price per Sqft $130
Subdivision Woodcliff
MLS Listing ID 7066442
Sold Date 10/07/22
Bedrooms 4
Full Baths 2
Year Built 1968
Annual Tax Amount $1,516
Tax Year 1516
Lot Size 0.264 Acres
Property Description
READY NOW AND WAITING FOR YOU. YOU MUST SEE THIS SUPER CUTE 4 BEDROOM 2 BATH BRICK CREOLE STYLE HOME THATS LOCATED IN POPULAR COTTAGE HILL AND CONVENIENT TO SHOPPING, SCHOOLS AND INTERSTATE. AS YOU ENTER THE FOYER, TON'S OF NATURAL LIGHT AND ELEGANT COLORS ENHANCE THE SPACIOUS FORMAL LIVING ROOM AND DINING ROOM. FAMILY WITH BRICK FIREPLACE OVER LOOK THE LARGE FENCED YARD PLUS ATTACHED 2 CAR CARPORT WITH WORKSHOP/ STORAGE AREA. OVERSIZE MASTER SUITE PLUS 3 ADDITIONAL GOOD SIZE BEDROOMS. UPDATED KITCHEN OFFERS NEW CABINETRY, GRANITE COUNTER TOPS , STAINLESS APPLIANCES PLUS A SPACIOUS BREAKFAST AREA. ATTACHED 2 CAR CARPORT OFFERS WORKSHOP/ STORAGE AREA. NEW UPDATED IN THE PAST 2 YEARS INCLUDE: A NEW ROOF, HEAT & AIR, NEW FLOORING,HOT WATER HEATER, STAINLESS APPLIANCES PLUS SO MUCH MORE.
Location
State AL
County Mobile - Al
Direction Demetropolis Road South from Cottage Hill Road / left on Woodcliff Drive S. / Follow around home will be on left.
Rooms
Basement None
Primary Bedroom Level Main
Dining Room Dining L, Separate Dining Room
Kitchen Cabinets White, Eat-in Kitchen, Pantry, Solid Surface Counters
Interior
Interior Features Entrance Foyer, High Ceilings 9 ft Main, Other
Heating Central, Electric
Cooling Ceiling Fan(s), Central Air
Flooring Carpet, Ceramic Tile, Laminate
Fireplaces Type Family Room, Masonry, Wood Burning Stove
Appliance Dishwasher, Disposal, Electric Range, Other
Laundry Laundry Room, Main Level
Exterior
Exterior Feature Private Yard, Storage
Fence Back Yard, Fenced
Pool None
Community Features None
Utilities Available Electricity Available, Natural Gas Available
Waterfront Description None
View Y/N true
View Trees/Woods, Other
Roof Type Composition
Building
Lot Description Back Yard, Front Yard, Level
Foundation Slab
Sewer Public Sewer
Water Public
Architectural Style Cottage, Creole, Traditional
Level or Stories One
Schools
Elementary Schools Kate Shepard
Middle Schools Chastang-Fournier
High Schools Wp Davidson
Others
Special Listing Condition Standard
Read Less
GET MORE INFORMATION




