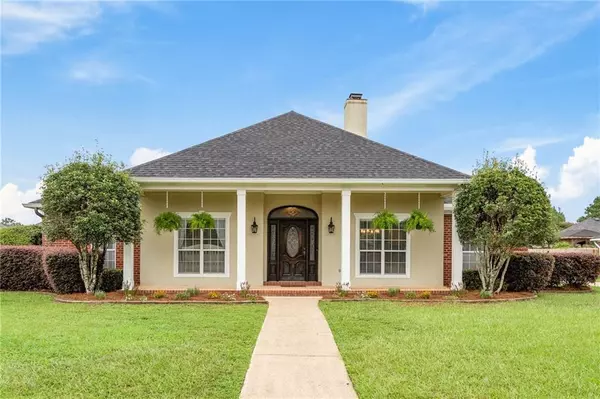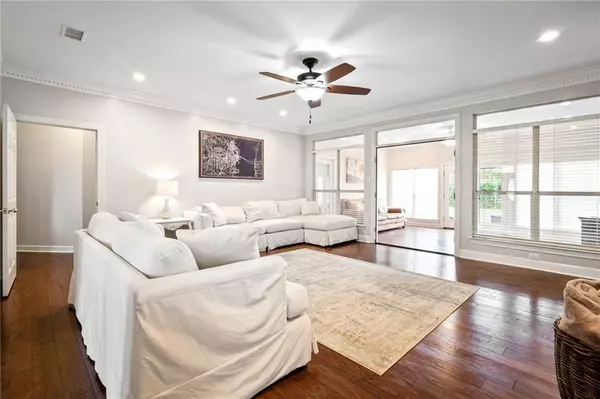Bought with Angela Perry • Coldwell Banker/Reehl Properties-Fairhope
For more information regarding the value of a property, please contact us for a free consultation.
8315 O'rourke CT Mobile, AL 36695
Want to know what your home might be worth? Contact us for a FREE valuation!

Our team is ready to help you sell your home for the highest possible price ASAP
Key Details
Sold Price $416,100
Property Type Single Family Home
Sub Type Single Family Residence
Listing Status Sold
Purchase Type For Sale
Square Footage 2,835 sqft
Price per Sqft $146
Subdivision Carrington Place
MLS Listing ID 7105102
Sold Date 09/30/22
Bedrooms 4
Full Baths 3
HOA Fees $12/ann
HOA Y/N true
Year Built 1994
Annual Tax Amount $983
Tax Year 983
Lot Size 0.309 Acres
Property Description
VRM Seller will entertain offers between $395,000-$425,000.
West Mobile beauty. Welcome to this beautiful 4 bedroom 3 full bath home. With a great split floor plan of 3 bedroom, 2 bath on one side of the home and 1 bedroom, 1 bath on the other this plan is ideal for many needs. Offering an open kitchen, living room, formal dining and additional living area this home allows for a wonderful flow for all your holiday gatherings and parties. This home also offers are a large laundry/ mud room area with entry from the 3 car garage. New roof in 2021 and hot water heater in 2022.
Make you appointment today to see all the extras of this beauty before it's gone.
Location
State AL
County Mobile - Al
Direction West on Cottage Hill, right on Leroy Stevens, left on Carrington, right on O'Rouke Drive, right on O'Rouke Court
Rooms
Basement None
Dining Room Separate Dining Room
Kitchen Eat-in Kitchen, Kitchen Island
Interior
Interior Features Entrance Foyer, His and Hers Closets, Walk-In Closet(s)
Heating Central, Natural Gas
Cooling Central Air
Flooring Ceramic Tile, Hardwood
Fireplaces Type Gas Starter, Wood Burning Stove
Appliance Other
Laundry Main Level, Mud Room
Exterior
Exterior Feature Private Yard
Garage Spaces 3.0
Fence Back Yard
Pool None
Community Features None
Utilities Available Sewer Available
Waterfront Description None
View Y/N true
View Other
Roof Type Shingle
Garage true
Building
Lot Description Back Yard, Cul-De-Sac, Level
Foundation Slab
Sewer Public Sewer
Water Public
Architectural Style Traditional
Level or Stories One
Schools
Elementary Schools O'Rourke
Middle Schools Bernice J Causey
High Schools Baker
Others
Acceptable Financing Cash, Conventional, FHA, VA Loan
Listing Terms Cash, Conventional, FHA, VA Loan
Special Listing Condition Standard
Read Less



