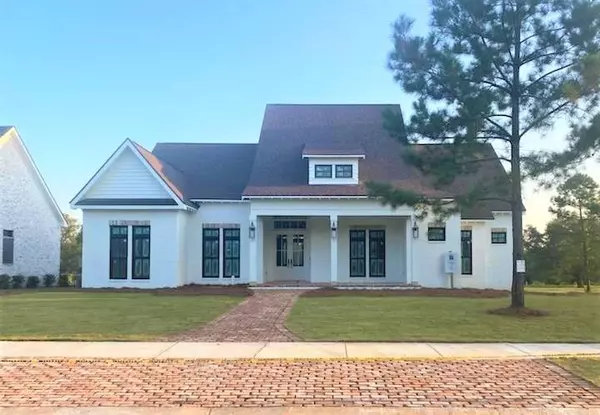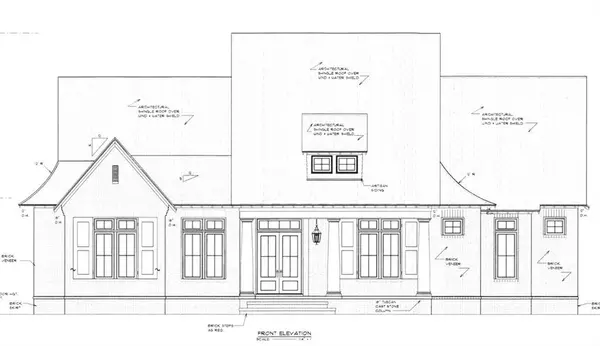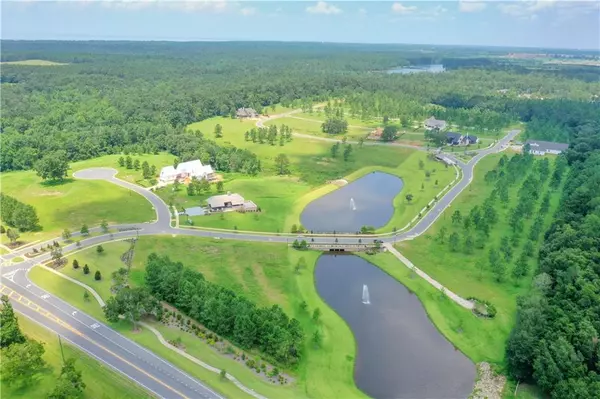Bought with W Rance Reehl • Coldwell Banker/Reehl Properties-Fairhope
For more information regarding the value of a property, please contact us for a free consultation.
437 Leavie LN Fairhope, AL 36532
Want to know what your home might be worth? Contact us for a FREE valuation!

Our team is ready to help you sell your home for the highest possible price ASAP
Key Details
Sold Price $1,197,500
Property Type Single Family Home
Sub Type Single Family Residence
Listing Status Sold
Purchase Type For Sale
Square Footage 2,903 sqft
Price per Sqft $412
Subdivision North Hills At Fairhope
MLS Listing ID 7003959
Sold Date 09/28/22
Bedrooms 3
Full Baths 3
Half Baths 1
HOA Fees $79/ann
HOA Y/N true
Year Built 2022
Annual Tax Amount $335
Tax Year 335
Lot Size 0.330 Acres
Property Description
New Gold Fortified construction by Pickering Building and designed by Chatom Home Planning. 2022 PARADE HOME with all the upgrades and custom features throughout including 11' ceilings throughout, designer kitchen featuring Wolf/Sub-zero appliances, distressed beams, hardwood throughout except baths and laundry room. Covered screened porch off master (14x12) and additional 23x14 open porch all with brick pavers. Expansive wet bar with ice maker and wine cooler, quartz countertops, old Texas brick and upgraded fixtures throughout and private study. Comp price to be $1197500 (closed price to include all buyer upgrades on home. Pool is not included in price). All information provided is deemed reliable but not guaranteed. Buyer or buyer's agent to verify all information.
Location
State AL
County Baldwin - Al
Direction Highway 98 South and turn left on Highway 104 and go past County Road 13 and left into North Hills at Fairhope and follow back and take left on Leavie Lane and home is on the left.
Rooms
Basement None
Dining Room Open Floorplan
Kitchen Breakfast Bar, Kitchen Island, Pantry Walk-In, Stone Counters
Interior
Interior Features High Ceilings 10 ft Main, Walk-In Closet(s), Wet Bar
Heating Heat Pump
Cooling Heat Pump
Flooring Ceramic Tile, Hardwood
Fireplaces Type Family Room, Gas Log
Appliance Disposal, Double Oven, Gas Range, Microwave, Refrigerator
Laundry Laundry Room, Main Level
Exterior
Exterior Feature Other
Garage Spaces 2.0
Fence None
Pool None
Community Features Clubhouse, Homeowners Assoc
Utilities Available Electricity Available, Natural Gas Available, Sewer Available, Underground Utilities, Water Available
Waterfront Description None
View Y/N true
View Other
Roof Type Shingle
Garage true
Building
Lot Description Other
Foundation Slab
Sewer Public Sewer
Water Public
Architectural Style Other
Level or Stories One
Schools
Elementary Schools Fairhope East
Middle Schools Fairhope
High Schools Fairhope
Others
Acceptable Financing Cash, Conventional
Listing Terms Cash, Conventional
Special Listing Condition Standard
Read Less



