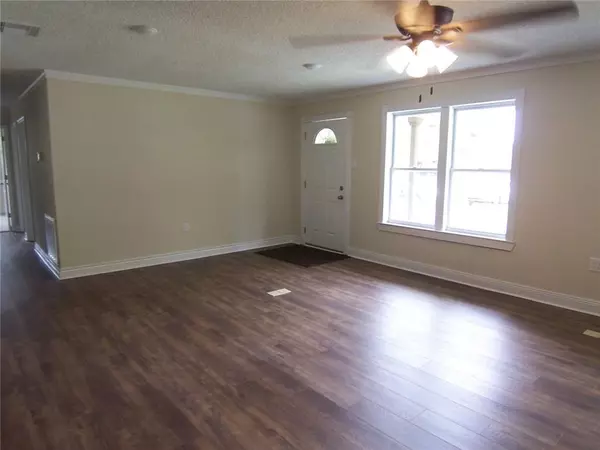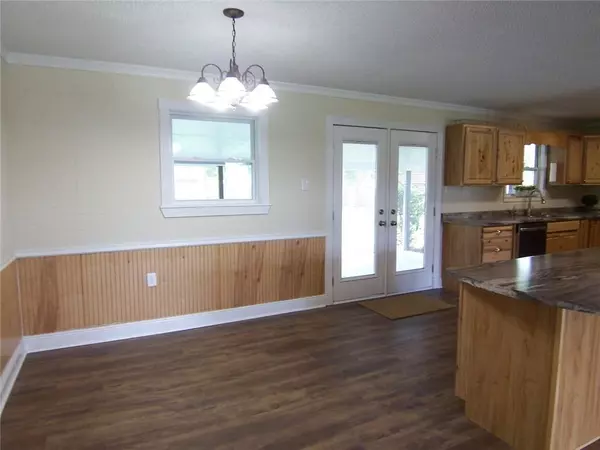Bought with Not Multiple Listing • NOT MULTILPLE LISTING
For more information regarding the value of a property, please contact us for a free consultation.
12375 Fernwood DR W Foley, AL 36535
Want to know what your home might be worth? Contact us for a FREE valuation!

Our team is ready to help you sell your home for the highest possible price ASAP
Key Details
Sold Price $240,000
Property Type Single Family Home
Sub Type Single Family Residence
Listing Status Sold
Purchase Type For Sale
Square Footage 1,708 sqft
Price per Sqft $140
Subdivision Fernwood Heights
MLS Listing ID 7098115
Sold Date 09/27/22
Bedrooms 4
Full Baths 2
Year Built 1977
Lot Size 0.460 Acres
Property Description
Welcome home to this beautiful completely updated four bedroom 2 bath home. This home is move in ready!! The updates include New dimensional shingle roof, new paint inside and out, new shutters, new flooring throughout, new light fixture, new toilets, some new electrical and plumbing. This home has a wide open floor plan that makes entertaining so simple. The Living room opens to the dining room and it flows to the kitchen and the huge covered patio. The kitchen also has a 6 seated bar and new wood cabinetry. The appliances will remain. The bathrooms both have nice walk in showers, no bath tubs. Enjoy a double carport and a 36x17 detached garage / workshop. This home sets on a half acre lot that is fenced for your privacy. This home will not last long at this price. Call your favorite realtor today for your private tour.
Location
State AL
County Baldwin - Al
Direction I10 East, Hwy 59 South, US 98 (Foley) East to Fernwood Dr. W
Rooms
Basement None
Primary Bedroom Level Main
Dining Room Open Floorplan
Kitchen Breakfast Bar, Eat-in Kitchen, Kitchen Island, Laminate Counters
Interior
Interior Features Other
Heating Baseboard, Central, Electric, Forced Air
Cooling Ceiling Fan(s), Central Air
Flooring Vinyl
Fireplaces Type None
Appliance Dishwasher, Electric Range, Electric Water Heater, Range Hood, Refrigerator
Laundry In Hall, Main Level
Exterior
Exterior Feature Other
Fence Wood
Pool None
Community Features None
Utilities Available Cable Available, Electricity Available, Sewer Available, Water Available
Waterfront Description None
View Y/N true
View Other
Roof Type Ridge Vents,Shingle
Building
Lot Description Back Yard, Front Yard, Private
Foundation Pillar/Post/Pier
Sewer Public Sewer
Water Public
Architectural Style Ranch
Level or Stories One
Schools
Elementary Schools Baldwin - Other
Middle Schools Baldwin - Other
High Schools Baldwin - Other
Others
Special Listing Condition Standard
Read Less



