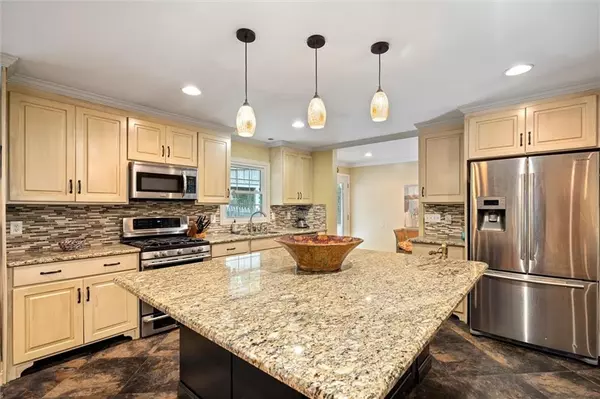Bought with April Barton • Legendary Realty,LLC
For more information regarding the value of a property, please contact us for a free consultation.
954 Highpoint DR E Mobile, AL 36693
Want to know what your home might be worth? Contact us for a FREE valuation!

Our team is ready to help you sell your home for the highest possible price ASAP
Key Details
Sold Price $245,000
Property Type Single Family Home
Sub Type Single Family Residence
Listing Status Sold
Purchase Type For Sale
Square Footage 2,119 sqft
Price per Sqft $115
Subdivision Highpoint Estates
MLS Listing ID 7103020
Sold Date 09/15/22
Bedrooms 4
Full Baths 3
Year Built 1969
Annual Tax Amount $922
Tax Year 922
Lot Size 0.459 Acres
Property Description
Wonderful Ranch Style Home in Cottage Hill! Great Location with easy access to Restaurants, Shopping, and Schools. This home offers 4 bedrooms, 3 full bathrooms, and an Open Concept Great Room which includes Kitchen, Dining, and a Living Room Area. Kitchen amenities include Stainless Steel Appliances, Gas Range Stove, Granite Countertops, Large Kitchen Island, and Large Walk-in Pantry. The Great Room also offers a Built-in Desk, Wet Bar, Window Seats, and plenty of Cabinet storage. There is also room to accommodate most any size Dining Room table. The Primary Bedroom includes a Gas Burning Fireplace and En-suite Bathroom with a Double Vanity, Nice sized Walk-in Closet, and a Large Shower. A hallway off the Great Room leads to Three Additional Bedrooms and a Hall Full Bathroom. One of the Back Bedrooms has an En-suite Full Bath. Outside you will find a Large Deck, Fenced in Back Yard, In Ground Pool, and Carport with storage. This home is great for entertaining! You must see it in person!
Location
State AL
County Mobile - Al
Direction From Azalea Road, head West on Cottage Hill Road, take a Left on Japonica Lane and the second Right onto Highpoint Drive East. Home is second on the Right.
Rooms
Basement None
Primary Bedroom Level Main
Dining Room Open Floorplan
Kitchen Breakfast Bar, Cabinets Other, Eat-in Kitchen, Kitchen Island, Pantry, Pantry Walk-In, Stone Counters, View to Family Room, Wine Rack
Interior
Interior Features Double Vanity, Entrance Foyer, Walk-In Closet(s), Wet Bar
Heating Central, Natural Gas
Cooling Ceiling Fan(s), Central Air
Flooring Carpet, Ceramic Tile, Hardwood
Fireplaces Type Gas Log, Gas Starter, Master Bedroom
Appliance Dishwasher, Disposal, Dryer, Gas Oven, Gas Range, Microwave, Refrigerator, Tankless Water Heater, Washer
Laundry In Hall
Exterior
Exterior Feature Rain Gutters, Storage
Fence Back Yard, Chain Link
Pool In Ground, Private
Community Features Near Schools, Near Shopping, Restaurant, Sidewalks, Street Lights
Utilities Available Cable Available, Electricity Available, Natural Gas Available, Sewer Available, Water Available
Waterfront Description None
View Y/N true
View Other
Roof Type Shingle
Building
Lot Description Back Yard, Front Yard, Landscaped
Foundation None
Sewer Public Sewer
Water Public
Architectural Style Ranch
Level or Stories One
Schools
Elementary Schools Kate Shepard
Middle Schools Chastang-Fournier
High Schools Wp Davidson
Others
Special Listing Condition Standard
Read Less
GET MORE INFORMATION




