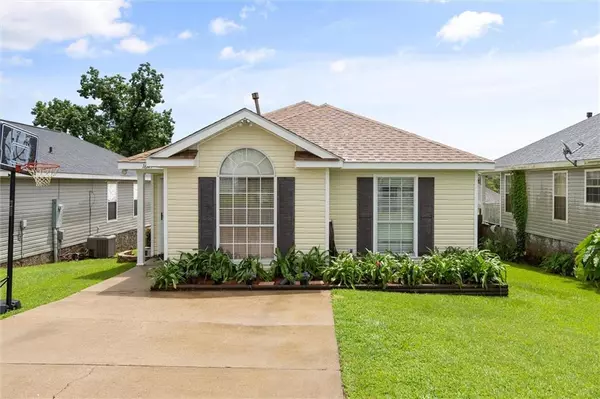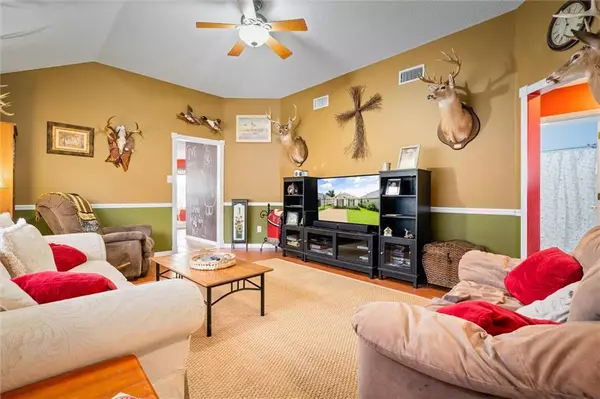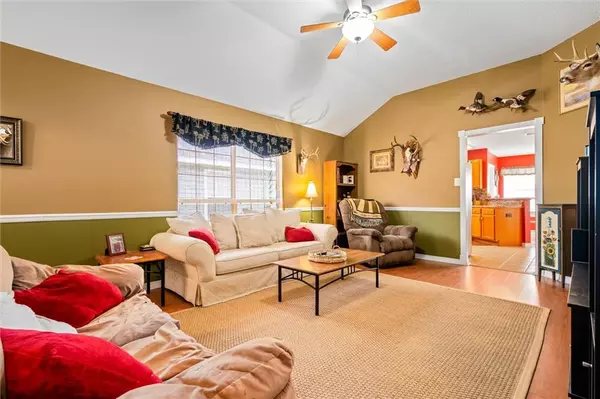Bought with Barbara Wells • Courtney & Morris Springhill
For more information regarding the value of a property, please contact us for a free consultation.
16149 Zenith DR Loxley, AL 36551
Want to know what your home might be worth? Contact us for a FREE valuation!

Our team is ready to help you sell your home for the highest possible price ASAP
Key Details
Sold Price $219,000
Property Type Single Family Home
Sub Type Single Family Residence
Listing Status Sold
Purchase Type For Sale
Square Footage 1,278 sqft
Price per Sqft $171
Subdivision Cottages Of Lakeland
MLS Listing ID 7092467
Sold Date 09/02/22
Bedrooms 3
Full Baths 2
HOA Fees $12/ann
HOA Y/N true
Year Built 2004
Annual Tax Amount $285
Tax Year 285
Lot Size 6,098 Sqft
Property Description
Well maintained patio home in the Cottages of Lakeland! This home boasts a new roof (2020) and a backyard oasis complete with back playhouse with bunk beds, above ground pool (perfect for the steamy summer afternoons!), covered deck, and landscaped back yard with storage shed. There are new floors in the master and a bedroom. The split bedroom floor plan is updated with large den, and an open kitchen with breakfast bar. There is a split bedroom floor plan. The master bedroom has a private bath and large walk in closet. This home is located just minutes from highway 59 and the interstate. You are not far from the beautiful beaches on the Gulf of Mexico too! Book an appointment with your favorite realtor today to see this house! Buyer to verify all pertinent information.
Location
State AL
County Baldwin - Al
Direction I-10 East to Hwy 59 South; Right on Hwy 55; Subdivision is 1/2 mile on left; turn directly on Zenith Drive
Rooms
Basement None
Primary Bedroom Level Main
Dining Room Great Room, Open Floorplan
Kitchen Breakfast Bar, Cabinets Stain, Eat-in Kitchen, Pantry
Interior
Interior Features Other
Heating Central, Natural Gas
Cooling Ceiling Fan(s), Central Air
Flooring Vinyl
Fireplaces Type None
Appliance Dishwasher, Disposal, Electric Oven, Gas Water Heater
Laundry Common Area, Laundry Room
Exterior
Exterior Feature Awning(s), Garden, Private Yard
Fence Fenced
Pool Above Ground, Private
Community Features Sidewalks
Utilities Available Cable Available, Electricity Available, Natural Gas Available, Phone Available, Sewer Available, Underground Utilities, Water Available
Waterfront false
Waterfront Description None
View Y/N true
View Other
Roof Type Shingle
Building
Lot Description Back Yard, Landscaped, Private
Foundation Slab
Sewer Public Sewer
Water Public
Architectural Style Cottage
Level or Stories One
Schools
Elementary Schools Baldwin - Other
Middle Schools Baldwin - Other
High Schools Baldwin - Other
Others
Special Listing Condition Standard
Read Less
GET MORE INFORMATION




