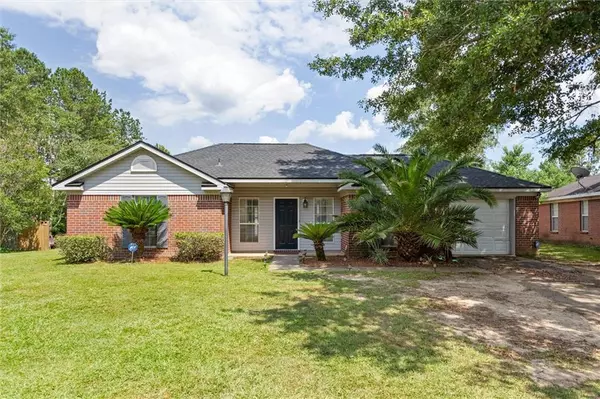Bought with Sarah Jane Shearer • Berkshire Hathaway Cooper & Co
For more information regarding the value of a property, please contact us for a free consultation.
1920 Woodvalley CT Semmes, AL 36575
Want to know what your home might be worth? Contact us for a FREE valuation!

Our team is ready to help you sell your home for the highest possible price ASAP
Key Details
Sold Price $200,000
Property Type Single Family Home
Sub Type Single Family Residence
Listing Status Sold
Purchase Type For Sale
Square Footage 1,390 sqft
Price per Sqft $143
Subdivision Woodland Hills
MLS Listing ID 7074815
Sold Date 08/23/22
Bedrooms 3
Full Baths 2
Year Built 1997
Annual Tax Amount $529
Tax Year 529
Property Description
Welcome home to 1920 Woodvalley Court. Located in a quiet cul de sac in Semmes, this well-maintained home is waiting for you! This single-family home has so much to offer from the interior to the exterior. Upon entering the home, you are greeted by vaulted ceilings and a bright family area that’s spacious enough for a fun night of karaoke or relaxing movie night. 3 spacious bedrooms that’s all accompanied with a walk-in closet. Primary bedroom holds tray ceiling and newly installed vinyl flooring, that has its own ensuite bathroom with double vanity sink. Enjoy the large fenced in backyard for that summer bbq or just enjoy the breeze on the extended concrete porch. Don’t miss out on this captivating home. Schedule a private tour TODAY!! USDA Eligible!!
Location
State AL
County Mobile - Al
Direction North on Schillinger from Airport. Turn left on Granato Dr. S. Turn left onto Woodland Way. Turn right on Woodvalley Court.
Rooms
Basement None
Primary Bedroom Level Main
Dining Room Other
Kitchen Eat-in Kitchen, Pantry
Interior
Interior Features Double Vanity, High Ceilings 9 ft Main, Tray Ceiling(s), Walk-In Closet(s)
Heating Central
Cooling Ceiling Fan(s)
Flooring Brick, Carpet, Vinyl
Fireplaces Type None
Appliance Electric Cooktop, Electric Oven
Laundry Laundry Room
Exterior
Exterior Feature None
Garage Spaces 1.0
Fence Back Yard, Fenced
Pool None
Community Features None
Utilities Available Cable Available, Electricity Available, Natural Gas Available, Phone Available, Water Available
Waterfront false
Waterfront Description None
View Y/N true
View Other
Roof Type Shingle
Garage true
Building
Lot Description Back Yard
Foundation Slab
Sewer Public Sewer
Water Public
Architectural Style Traditional
Level or Stories One
Schools
Elementary Schools Mobile - Other
Middle Schools Mobile - Other
High Schools Mobile - Other
Others
Acceptable Financing Cash, Conventional, FHA, USDA Loan, VA Loan
Listing Terms Cash, Conventional, FHA, USDA Loan, VA Loan
Special Listing Condition Standard
Read Less
GET MORE INFORMATION




