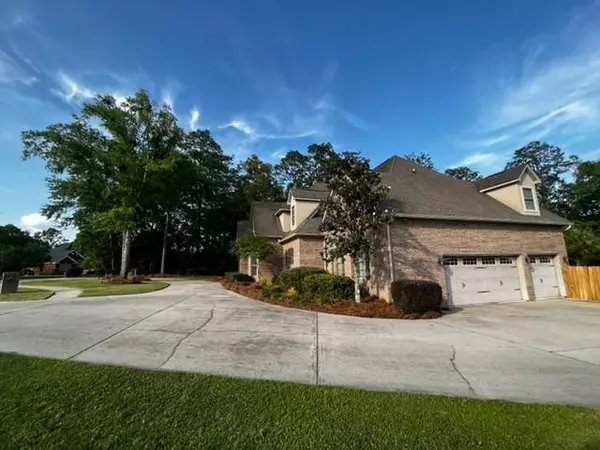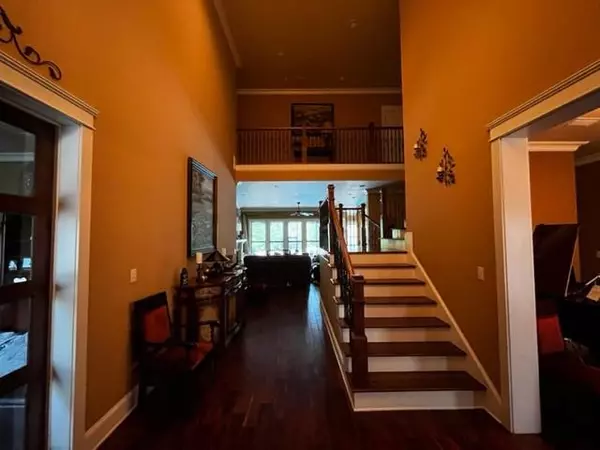Bought with Larry Hartley • Hartley Real Estate
For more information regarding the value of a property, please contact us for a free consultation.
5756 Vaughn DR E Satsuma, AL 36572
Want to know what your home might be worth? Contact us for a FREE valuation!

Our team is ready to help you sell your home for the highest possible price ASAP
Key Details
Sold Price $849,000
Property Type Single Family Home
Sub Type Single Family Residence
Listing Status Sold
Purchase Type For Sale
Square Footage 5,596 sqft
Price per Sqft $151
Subdivision Gunnison Landing
MLS Listing ID 7049584
Sold Date 08/10/22
Bedrooms 5
Full Baths 4
Half Baths 2
Year Built 2008
Annual Tax Amount $3,245
Tax Year 3245
Lot Size 5.254 Acres
Property Description
Absolutely beautiful home in Vaughans Palisades. Apx. 5,500 sq. ft. living area. 5 bedrooms 4 baths with a half-bath. Enjoy large open kitchen, family
and dining area. Large room upstairs for entertaining or exercise area. Private TV room, two laundry rooms. In ground pool. Pier leading to
Gunnison creek. large covered deck at the water with boat lift. Apartment or TV house located on deck area. Good deep water, excellent view of
beautiful gunnison creed from deck. Enjoy just relaxing, fishing or just being on the creek. Seller will entertain offers from $949,900.00 to $995,000.00
This is truly a great place to live, raise a family or just enjoy the nature and the water.
Location
State AL
County Mobile - Al
Direction Exit 19 go South take left on Pennsylvania Ave. Take left on Old Hwy. 43. Take right on Thomas Rd. Take right at stop sign take left on Vaughan Dr. North. Take right on Vaughan Dr. East. House is at end on Vaughan Dr. East on the left.
Rooms
Basement None
Primary Bedroom Level Main
Dining Room Open Floorplan
Kitchen Breakfast Bar, Cabinets Other, Kitchen Island, Pantry, Pantry Walk-In, Stone Counters, View to Family Room
Interior
Interior Features Crown Molding, Double Vanity, Entrance Foyer, High Ceilings 9 ft Main, High Speed Internet, His and Hers Closets, Walk-In Closet(s)
Heating Central, Electric
Cooling Central Air, Electric Air Filter
Flooring Ceramic Tile, Hardwood
Fireplaces Type Blower Fan, Gas Log, Glass Doors, Living Room
Appliance Dishwasher, Disposal, Electric Water Heater, Gas Cooktop, Microwave, Self Cleaning Oven
Laundry Laundry Room, Main Level
Exterior
Exterior Feature Private Yard
Garage Spaces 3.0
Fence Back Yard, Fenced, Privacy, Wood, Wrought Iron
Pool Above Ground, Fenced, In Ground, Vinyl, Private
Community Features None
Utilities Available Electricity Available, Natural Gas Available, Phone Available, Sewer Available, Underground Utilities, Water Available
Waterfront Description Creek
View Y/N true
View Pool, River, Trees/Woods
Roof Type Composition
Garage true
Building
Lot Description Back Yard, Cul-De-Sac, Navigable River On Lot
Foundation Slab
Sewer Public Sewer
Water Public
Architectural Style Contemporary
Level or Stories One and One Half
Schools
Elementary Schools Robert E. Lee
Middle Schools Satsuma
High Schools Satsuma
Others
Acceptable Financing Cash, Conventional
Listing Terms Cash, Conventional
Special Listing Condition Standard
Read Less
GET MORE INFORMATION




