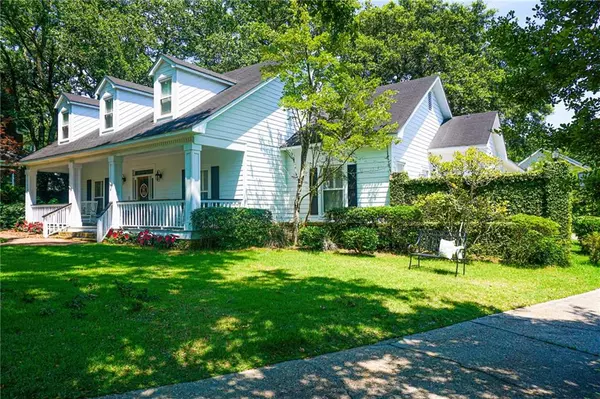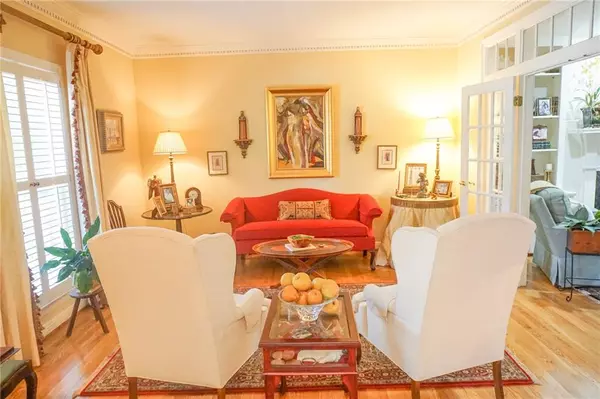Bought with Kim Boucher • Berkshire Hathaway Cooper & Co
For more information regarding the value of a property, please contact us for a free consultation.
2117 Ryegate CT Mobile, AL 36693
Want to know what your home might be worth? Contact us for a FREE valuation!

Our team is ready to help you sell your home for the highest possible price ASAP
Key Details
Sold Price $445,000
Property Type Single Family Home
Sub Type Single Family Residence
Listing Status Sold
Purchase Type For Sale
Square Footage 3,343 sqft
Price per Sqft $133
Subdivision Marchfield
MLS Listing ID 7068159
Sold Date 08/05/22
Bedrooms 4
Full Baths 3
Half Baths 2
Year Built 1984
Annual Tax Amount $2,012
Tax Year 2012
Lot Size 0.366 Acres
Property Description
Well-maintained, 4 bedroom, 3 full baths and 2 half baths with over 3300 square feet in one of Mobile's most sought-after neighborhoods, Marchfield. Also included is a large bonus room with a private half bath, an office with built-in desk and tons of storage. On the first floor you'll find a formal living room, den, dining room (all with hardwood floors), custom built-in bookcase in den, good sized kitchen with breakfast bar and eat-in dining area. The master suite is also on the first floor and has hardwood floors, tile in the bathroom, jetted tub, double sinks and vanity counter, separate water closet with shower, walk-in closet and a private patio area. Upstairs you'll find 3 bedrooms, 2 full baths, an office and a storage closet. There is a screened in back porch overlooking the fenced backyard. The backyard has beautiful oak trees, lush green grass and a patio area. There is also a 2 car garage with an extra parking space. Seller reserves drapes. Vacu flow system not warranted. Seller is a licensed commercial broker in the State of Alabama. All measurements are approximate and not guaranteed, buyer to verify.
Location
State AL
County Mobile - Al
Direction From Cottage Hill Rd. South on Azalea to Right on Japonica, Left into Marchfield, Right on Marchfield Dr N, Left on Ryegate, house on right.
Rooms
Basement None
Primary Bedroom Level Main
Dining Room Separate Dining Room
Kitchen Eat-in Kitchen
Interior
Interior Features Other
Heating Central
Cooling Ceiling Fan(s), Central Air
Flooring Carpet, Ceramic Tile, Hardwood
Fireplaces Type Gas Log, Gas Starter
Appliance Dishwasher, Electric Range, Microwave, Refrigerator
Laundry Main Level
Exterior
Exterior Feature None
Garage Spaces 2.0
Fence Fenced, Privacy
Pool None
Community Features None
Utilities Available Electricity Available, Natural Gas Available, Sewer Available, Water Available
Waterfront Description None
View Y/N true
View Other
Roof Type Composition
Garage true
Building
Lot Description Other
Foundation Slab
Sewer Public Sewer
Water Public
Architectural Style Creole
Level or Stories One and One Half
Schools
Elementary Schools Kate Shepard
Middle Schools Chastang-Fournier
High Schools Wp Davidson
Others
Acceptable Financing Cash, Conventional, VA Loan
Listing Terms Cash, Conventional, VA Loan
Special Listing Condition Standard
Read Less
GET MORE INFORMATION




