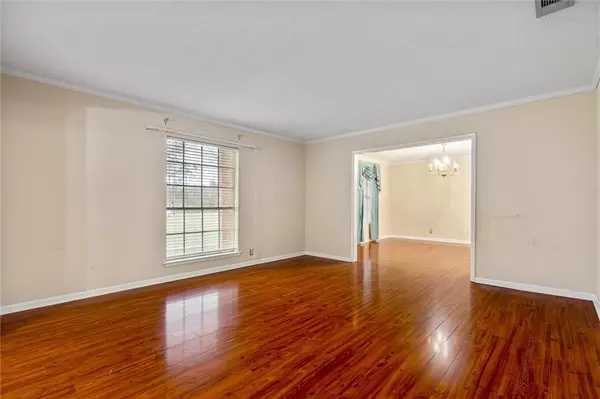Bought with Jeanice Durgin • IXL Real Estate LLC
For more information regarding the value of a property, please contact us for a free consultation.
5340 Natchez HWY Wilmer, AL 36541
Want to know what your home might be worth? Contact us for a FREE valuation!

Our team is ready to help you sell your home for the highest possible price ASAP
Key Details
Sold Price $260,000
Property Type Single Family Home
Sub Type Single Family Residence
Listing Status Sold
Purchase Type For Sale
Square Footage 2,700 sqft
Price per Sqft $96
Subdivision Natchez Trace
MLS Listing ID 7015557
Sold Date 07/18/22
Bedrooms 4
Full Baths 2
Half Baths 1
Year Built 1975
Annual Tax Amount $837
Tax Year 837
Lot Size 2.000 Acres
Property Description
VRM: Seller will entertain offers between $239,000-$285,000. Looking for Privacy with a perfect floorplan and the opportunity to create the home you envisioned?! New Roof was installed in 2021. It sits on about 2 acres of land. As soon as you walk through the door, you're confronted with a nice foyer with a formal living room to the left. The kitchen opens up to the dining room with 2 glass doors dividing the rooms. The large bedrooms are a Buyers dream. And when you think that was enough, we can't forget about the living room that's directly off from the kitchen that features a stoned fireplace. The Laundry is large enough to customize however you want it. The Living room opens up to a Sunroom with an extra storage space within. This home has everything you can ask for with a buyer adding love and the right touches. The Seller has decided to remove flooring so you have the luxury of choosing your own flooring and paint color with an acceptable offer. All information deemed accurate, but not guaranteed. Buyer or buyer's agent(s) to verify all measurements and other listing information that they deem important to the buyer's satisfaction.
Location
State AL
County Mobile - Al
Direction Head West on Hwy 98 to Natchez Hwy and turn left, after 2.5 miles, the house is on the left.
Rooms
Basement None
Dining Room Separate Dining Room
Kitchen None
Interior
Interior Features Entrance Foyer
Heating Natural Gas
Cooling Central Air
Flooring Carpet, Ceramic Tile, Hardwood
Fireplaces Type Wood Burning Stove
Appliance Dishwasher, Electric Cooktop, Electric Oven
Laundry Laundry Room
Exterior
Exterior Feature None
Fence None
Pool None
Community Features None
Utilities Available Cable Available, Electricity Available, Natural Gas Available
Waterfront Description None
View Y/N true
View Trees/Woods
Roof Type Shingle
Building
Lot Description Back Yard, Front Yard
Foundation Slab
Sewer Septic Tank
Water Public
Architectural Style Ranch, Traditional
Level or Stories One
Schools
Elementary Schools Mobile - Other
Middle Schools Mobile - Other
High Schools Mobile - Other
Others
Special Listing Condition Standard
Read Less
GET MORE INFORMATION




