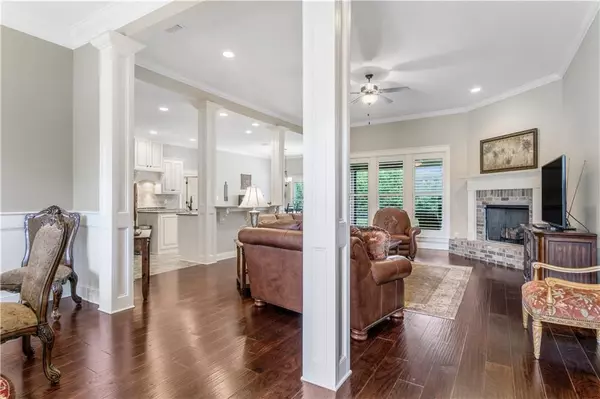Bought with David Kahalley • Shamrock Properties LLC
For more information regarding the value of a property, please contact us for a free consultation.
11035 Warrenton RD Daphne, AL 36526
Want to know what your home might be worth? Contact us for a FREE valuation!

Our team is ready to help you sell your home for the highest possible price ASAP
Key Details
Sold Price $565,000
Property Type Single Family Home
Sub Type Single Family Residence
Listing Status Sold
Purchase Type For Sale
Square Footage 3,049 sqft
Price per Sqft $185
Subdivision Austin Park Estates
MLS Listing ID 7054670
Sold Date 07/21/22
Bedrooms 5
Full Baths 4
HOA Fees $41/ann
HOA Y/N true
Year Built 2015
Annual Tax Amount $1,119
Tax Year 1119
Lot Size 0.690 Acres
Property Description
This Stunning home with Custom Features everywhere is a show place. Inside the home is an incredibly well designed 5 bedroom 4 FULL bathroom home with Open living spaces and an upstairs bedroom which can be a bonus room/office or playroom. The beauty of this plan is that the downstairs first floor includes 4 bedrooms and 3 full baths with 12' ceilings in the main living areas, beautiful hardwood flooring and tile (no carpet), upgraded heavy molding through out to include wainscoting in the separate dining area, a brick fireplace in the living room, and Custom Plantation shutters on the windows. The extra large kitchen is well equipped for the chef in the home with Bosch Stainless Appliances that includes a 5 Burner Gas cooktop, a Bosch Wall oven, Bosch Dishwasher, and disposal. In addition there is a huge walk-in pantry, Granite countertops, Custom Designed cabinetry with drawer pull outs and pots and pans drawers. The master bedroom has a tray ceiling, beautiful molding and double walk in closets that have custom shelving. The ensuite master bathroom has double sinks, a large soaker tub, an oversized Glass shower and a private toilet area. The Laundry area has a large laundry sink and additional storage. It connects to the "drop off" area that's perfect for backpacks and sports gear. Other features of the house include, metal corrugated hurricane shutters, a GOLD FORTIFICATION certificate, regular maintenance on the HVAC system with a VIP program through Affordable Heating and Air, A current termite bond on the property with Arrow Exterminators, and a previous survey. The exterior of the home includes an oversized lot rarely available anymore in the newer neighborhoods with a beautiful front and back screened in porch with a beaded board ceiling that is both functional and gorgeous. It also has double fencing for your pets and all of your toys. It backs up to a storage facility which allows for privacy and no neighbors behind this property.
Location
State AL
County Baldwin - Al
Direction From Hwy 181 and CR 64, head East on CR 64. Turn right onto CR 54W. In .3 miles, turn right onto Brentmoor Blvd. In 300 feet, turn right onto Warrenton Road and the home will be on the right.
Rooms
Basement None
Primary Bedroom Level Main
Dining Room Separate Dining Room
Kitchen Breakfast Bar, Breakfast Room, Kitchen Island, Pantry Walk-In, Solid Surface Counters, View to Family Room, Other
Interior
Interior Features Crown Molding, Entrance Foyer, High Ceilings 9 ft Upper, High Ceilings 10 ft Main, Tray Ceiling(s), Walk-In Closet(s), Other
Heating Central
Cooling Ceiling Fan(s), Central Air
Flooring Ceramic Tile, Hardwood
Fireplaces Type Family Room, Gas Log, Gas Starter
Appliance Dishwasher, Disposal, Electric Oven, Gas Cooktop, Microwave, Range Hood
Laundry Laundry Room, Main Level, Mud Room, Sink
Exterior
Exterior Feature Private Front Entry, Private Rear Entry, Private Yard, Rain Gutters, Other
Garage Spaces 2.0
Fence Back Yard, Fenced, Wrought Iron
Pool None
Community Features None
Utilities Available Electricity Available, Natural Gas Available
Waterfront Description None
View Y/N true
View Other
Roof Type Composition,Shingle
Garage true
Building
Lot Description Back Yard, Front Yard, Landscaped, Level, Private
Foundation Slab
Sewer Public Sewer
Water Public
Architectural Style Traditional
Level or Stories One and One Half
Schools
Elementary Schools Belforest
Middle Schools Daphne
High Schools Daphne
Others
Special Listing Condition Standard
Read Less



