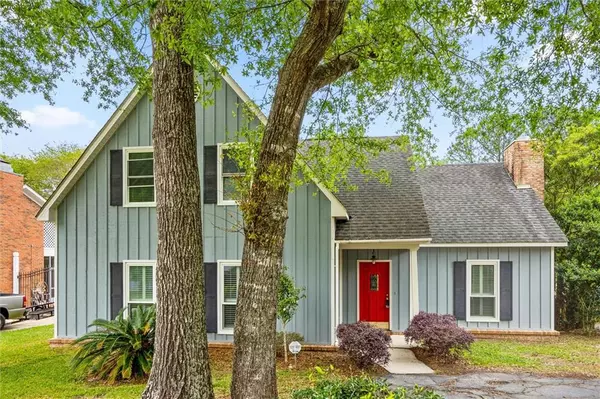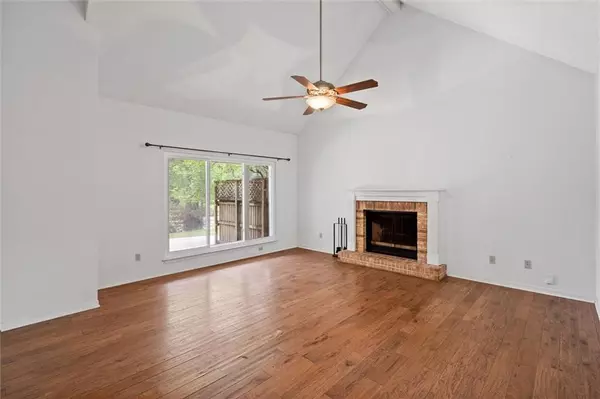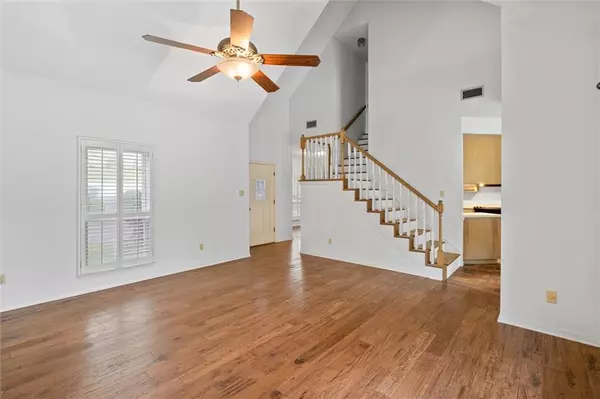Bought with Cindy Campbell • IXL Real Estate LLC
For more information regarding the value of a property, please contact us for a free consultation.
449 Lakeview DR W Mobile, AL 36695
Want to know what your home might be worth? Contact us for a FREE valuation!

Our team is ready to help you sell your home for the highest possible price ASAP
Key Details
Sold Price $252,000
Property Type Single Family Home
Sub Type Single Family Residence
Listing Status Sold
Purchase Type For Sale
Square Footage 1,883 sqft
Price per Sqft $133
Subdivision Lakeview West
MLS Listing ID 7032108
Sold Date 07/08/22
Bedrooms 4
Full Baths 3
HOA Y/N true
Year Built 1987
Annual Tax Amount $686
Tax Year 686
Lot Size 0.520 Acres
Property Description
Peaceful waterfront home located in the Lakeview Estates subdivision. The living room has high vaulted ceilings that are anchored by a wood burning fireplace. The large master suite is on the first floor with attached master bath and walk-in closet. Across the hall is a bedroom and/or family office with a built-in desk and shelving that also has closets. Upstairs there are two additional bedrooms each with their own walk-in closet. Adjoining these bedrooms is a jack and jill bathroom with a separate vanity for each. There is plenty of storage with walk-in access to the attic spaces as well as a large storage closet. Buyer and Buyer's Agent to verify all information and square footages. Call your favorite Realtor today to see this wonderful home!!
Location
State AL
County Mobile - Al
Direction From KW Hillcrest office at 1210 Hillcrest. Head south on Hillcrest. Turn west onto Grelot. Turn north onto Cody. Lakeview drive is on left after Bamboo. Turn into neighborhood and take left at Y. Then take left onto Lakeview Drive West. House will be on left.
Rooms
Basement None
Primary Bedroom Level Main
Dining Room None
Kitchen Cabinets Other, Laminate Counters
Interior
Interior Features High Ceilings 9 ft Main
Heating Central
Cooling Ceiling Fan(s), Central Air
Flooring Brick, Carpet, Hardwood
Fireplaces Type Living Room
Appliance Dishwasher, Electric Range, Electric Water Heater
Laundry Main Level
Exterior
Exterior Feature None
Fence Privacy
Pool None
Community Features Homeowners Assoc, Lake
Utilities Available Cable Available, Electricity Available, Natural Gas Available
Waterfront true
Waterfront Description Lake Front
View Y/N true
View Lake
Roof Type Shingle
Building
Lot Description Back Yard
Foundation Slab
Sewer Public Sewer
Water Public
Architectural Style Country
Level or Stories Two
Schools
Elementary Schools Elsie Collier
Middle Schools Bernice J Causey
High Schools Baker
Others
Special Listing Condition Standard
Read Less
GET MORE INFORMATION




