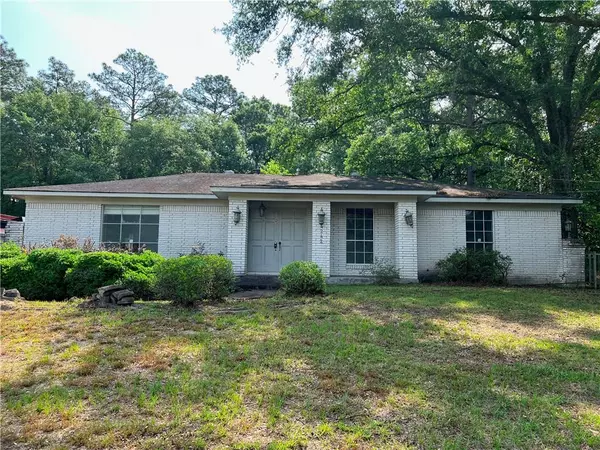Bought with Nikita Pleasure • IXL Real Estate LLC
For more information regarding the value of a property, please contact us for a free consultation.
4242 Brunswick DR Eight Mile, AL 36613
Want to know what your home might be worth? Contact us for a FREE valuation!

Our team is ready to help you sell your home for the highest possible price ASAP
Key Details
Sold Price $135,000
Property Type Single Family Home
Sub Type Single Family Residence
Listing Status Sold
Purchase Type For Sale
Square Footage 2,617 sqft
Price per Sqft $51
Subdivision Parkwood
MLS Listing ID 7052628
Sold Date 07/08/22
Bedrooms 3
Full Baths 2
Year Built 1978
Annual Tax Amount $1,812
Tax Year 1812
Lot Size 0.347 Acres
Property Description
Calling all Investors & DIYers!!! This diamond in the rough is massive inside with so much potential! This home features a beamed ceiling in a cozy family room, stainless steel appliances, a gated driveway to a carport, and a side garage. This home is a blank canvas waiting for the perfect artist. This home would make an excellent rehab/flip or a rehab to live in, or even a rehab to rent! The primary room has a rear entrance that connects to a sunroom that leads to the pool. This can be a perfect opportunity for an individual looking to house hack and who does not want to share access to the main home. So much potential with this space, the sky is the limit with this home, call your favorite Realtor or call me and take a look for yourself!
Location
State AL
County Mobile - Al
Direction North on University from Bear Fork Rd, turn right on Brunswick Dr, house on left
Rooms
Basement None
Dining Room Separate Dining Room
Kitchen Breakfast Room, Stone Counters
Interior
Interior Features Beamed Ceilings, Double Vanity, His and Hers Closets, Walk-In Closet(s)
Heating Central, Natural Gas
Cooling Ceiling Fan(s), Central Air
Flooring Ceramic Tile, Vinyl
Fireplaces Type Living Room, Master Bedroom, Wood Burning Stove
Appliance Dishwasher, Electric Water Heater, Gas Range, Microwave
Laundry In Garage
Exterior
Exterior Feature Storage
Garage Spaces 2.0
Fence Chain Link, Fenced, Wood
Pool In Ground, Private
Community Features Park, Playground
Utilities Available Electricity Available, Natural Gas Available
Waterfront false
Waterfront Description None
View Y/N true
View Trees/Woods
Roof Type Shingle
Garage true
Building
Lot Description Back Yard, Front Yard, Wooded
Foundation Slab
Sewer Public Sewer
Water Public
Architectural Style Traditional
Level or Stories One
Schools
Elementary Schools Indian Springs
Middle Schools Semmes
High Schools Mattie T Blount
Others
Acceptable Financing Cash, Conventional
Listing Terms Cash, Conventional
Special Listing Condition Standard
Read Less
GET MORE INFORMATION




