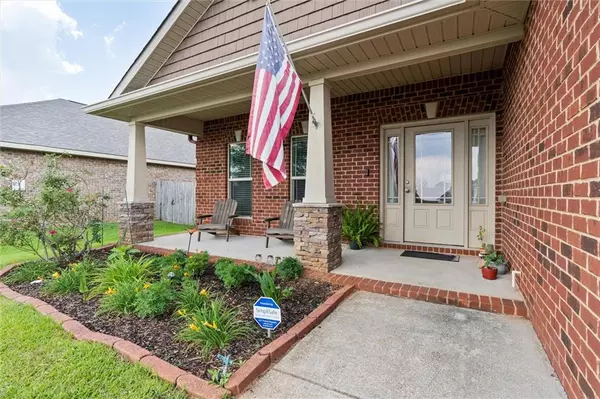Bought with Katrina Frazier • Berkshire Hathaway Cooper & Co
For more information regarding the value of a property, please contact us for a free consultation.
10026 Summer Woods CIR N Mobile, AL 36695
Want to know what your home might be worth? Contact us for a FREE valuation!

Our team is ready to help you sell your home for the highest possible price ASAP
Key Details
Sold Price $246,000
Property Type Single Family Home
Sub Type Single Family Residence
Listing Status Sold
Purchase Type For Sale
Square Footage 1,962 sqft
Price per Sqft $125
Subdivision Summer Woods
MLS Listing ID 7049049
Sold Date 07/01/22
Bedrooms 3
Full Baths 2
HOA Fees $25/qua
HOA Y/N true
Year Built 2013
Annual Tax Amount $834
Tax Year 834
Lot Size 8,128 Sqft
Property Description
NEW LISTING in the SUMMER WOODS subdivision in West Mobile! With 3 large bedrooms 2 baths home and a bonus room, you do not want to miss your opportunity to see this home. The sellers are the first owners and during construction they added engineered hardwood floors (bedrooms and hallway have carpet), granite countertops, stainless steel appliances, a tiled master shower with separate tub, overhead hanging storage in the garage, and a privacy fence. On top of all of that the neighborhood is right across the road from Hutchens Elementary and close to the other schools as well. The washer, dryer and, refrigerator all convey. Possession to be given on or after July 1st. Contact your favorite Realtor today because this home will not be on the market very long! Buyer and/or buyer's Agent to verify any and all information deemed necessary. Listing Broker makes no representation to measurements & square footage accuracy.
Location
State AL
County Mobile - Al
Direction From Cottage Hill and Dawes, head south on Dawes. Turn right on Johnson Rd S then left on Scott Dairy Loop Rd W. Turn right onto Summer Woods Cir N. The home is one the right.
Rooms
Basement None
Primary Bedroom Level Main
Dining Room Open Floorplan
Kitchen Kitchen Island, Pantry, Stone Counters
Interior
Interior Features High Ceilings 9 ft Main, Tray Ceiling(s)
Heating Central
Cooling Ceiling Fan(s), Central Air
Flooring Carpet, Ceramic Tile, Hardwood
Fireplaces Type None
Appliance Dishwasher, Disposal, Dryer, Electric Cooktop, Electric Oven, Microwave, Refrigerator, Washer
Laundry Laundry Room, Main Level
Exterior
Exterior Feature Lighting, Private Yard
Garage Spaces 2.0
Fence Back Yard, Privacy
Pool None
Community Features None
Utilities Available Cable Available, Electricity Available, Sewer Available, Water Available
Waterfront Description None
View Y/N true
View Rural
Roof Type Shingle
Garage true
Building
Lot Description Back Yard, Landscaped
Foundation Slab
Sewer Public Sewer
Water Public
Architectural Style Ranch
Level or Stories One
Schools
Elementary Schools Hutchens/Dawes
Middle Schools Bernice J Causey
High Schools Baker
Others
Special Listing Condition Standard
Read Less



