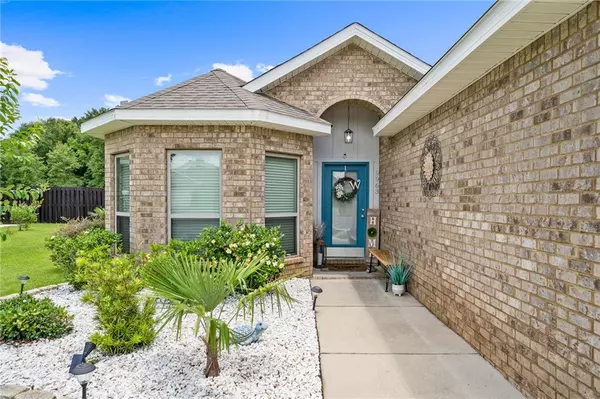Bought with Melissa Parker • Local Property Inc
For more information regarding the value of a property, please contact us for a free consultation.
9963 Volterra AVE Daphne, AL 36526
Want to know what your home might be worth? Contact us for a FREE valuation!

Our team is ready to help you sell your home for the highest possible price ASAP
Key Details
Sold Price $349,000
Property Type Single Family Home
Sub Type Single Family Residence
Listing Status Sold
Purchase Type For Sale
Square Footage 1,943 sqft
Price per Sqft $179
Subdivision Bellaton
MLS Listing ID 7057510
Sold Date 07/01/22
Bedrooms 4
Full Baths 2
HOA Fees $91/ann
HOA Y/N true
Year Built 2017
Annual Tax Amount $980
Tax Year 980
Lot Size 0.293 Acres
Property Description
Welcome home! This 4 bedroom 2 bath home sits within walking distance of the community pool in the beautiful Bellaton neighborhood. This home features a freshly painted interior including newly painted cabinets, updated lighting, granite & stainless steel appliances in the kitchen and trey ceilings in the primary bedroom & family room. The curb appeal is amazing on this one with a freshly painted exterior and lovely landscaping. The back yard has a covered patio, privacy fence and more landscaping. This home is ready for you to move in! Call your favorite realtor for a personal tour today.
Location
State AL
County Baldwin - Al
Direction HWY 181 South turn right into Bellaton Subdivision, right on to Huxford and then right on to Volterra. Home will be on the left
Rooms
Basement None
Dining Room Open Floorplan
Kitchen Cabinets White, Kitchen Island, Solid Surface Counters
Interior
Interior Features High Ceilings 9 ft Main, Tray Ceiling(s), Walk-In Closet(s)
Heating Central
Cooling Ceiling Fan(s), Central Air
Flooring Carpet, Vinyl
Fireplaces Type None
Appliance Dishwasher, Disposal, Electric Range, Electric Water Heater, Microwave
Laundry Laundry Room
Exterior
Exterior Feature Private Yard
Garage Spaces 2.0
Fence Back Yard, Fenced, Privacy
Pool None
Community Features Homeowners Assoc, Pool, Sidewalks, Street Lights
Utilities Available Electricity Available, Natural Gas Available, Underground Utilities
Waterfront false
Waterfront Description None
View Y/N true
View City
Roof Type Composition,Ridge Vents
Garage true
Building
Lot Description Cul-De-Sac, Landscaped, Level
Foundation Slab
Sewer Public Sewer
Water Public
Architectural Style Craftsman
Level or Stories One
Schools
Elementary Schools Daphne East
Middle Schools Daphne
High Schools Daphne
Others
Acceptable Financing Cash, Conventional, FHA, VA Loan
Listing Terms Cash, Conventional, FHA, VA Loan
Special Listing Condition Standard
Read Less
GET MORE INFORMATION




