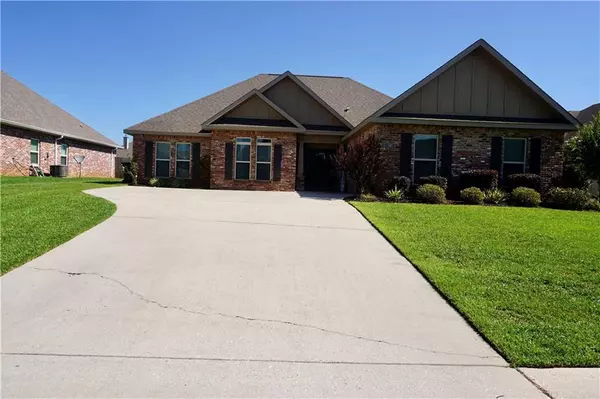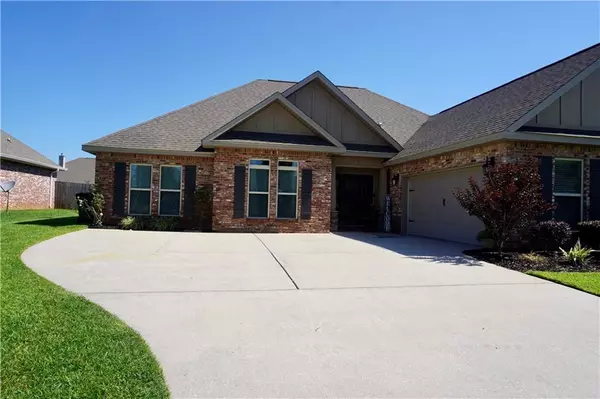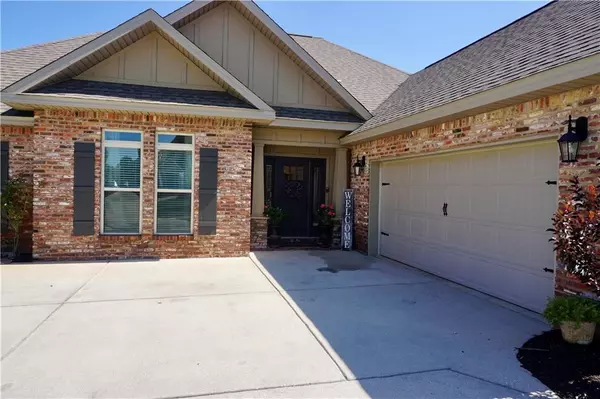Bought with Not Multiple Listing • NOT MULTILPLE LISTING
For more information regarding the value of a property, please contact us for a free consultation.
11787 Jericho DR Daphne, AL 36526
Want to know what your home might be worth? Contact us for a FREE valuation!

Our team is ready to help you sell your home for the highest possible price ASAP
Key Details
Sold Price $340,000
Property Type Single Family Home
Sub Type Single Family Residence
Listing Status Sold
Purchase Type For Sale
Square Footage 2,144 sqft
Price per Sqft $158
Subdivision Canaan Place
MLS Listing ID 7055954
Sold Date 07/01/22
Bedrooms 3
Full Baths 2
HOA Fees $20
HOA Y/N true
Year Built 2016
Annual Tax Amount $654
Tax Year 654
Lot Size 0.280 Acres
Property Description
You don't want to miss this beautiful full brick home! Located in Canaan Place Subdivision, built in 2016. This home features a drive up driveway, double car garage, welcoming foyer, large living room with tray ceilings, lovely fireplace. Separate dining areas, open floor layout that is perfect for entertaining! Enhanced with a split bedroom floor plan where the master en suite gives a privacy setting. The master bathroom features double vanities, soaking tub, stand up shower, plus a walk-in closet. Vinyl flooring throughout, carpet in the bedrooms. Kitchen embraces stainless steel appliances, granite counters. Backyard is the perfect setting for gatherings, including 2 patios- one with a pergola w/lights already hanging! Plus, a bonus kids playground set and firepit ready to warm you up on a cozy night. New Belforest Elementary School District. Call your favorite agent today to schedule your private tour! Buyer or buyers agent to verify all information.
Location
State AL
County Baldwin - Al
Direction From CR-64 E, Turn Right onto CR-54 E. In 1.8 miles turn right onto Alabaster Dr., Turn left onto Promise Ln and then left onto Jericho Dr.
Rooms
Basement None
Dining Room Open Floorplan, Separate Dining Room
Kitchen Breakfast Bar
Interior
Interior Features Tray Ceiling(s)
Heating Forced Air
Cooling Central Air
Flooring Carpet, Vinyl
Fireplaces Type Living Room
Appliance Dishwasher, Electric Range, Refrigerator
Laundry Laundry Room
Exterior
Exterior Feature None
Fence Fenced
Pool None
Community Features Pool, Other
Utilities Available Cable Available, Electricity Available
Waterfront Description None
View Y/N true
View City
Roof Type Shingle
Garage true
Building
Lot Description Back Yard
Foundation None
Sewer Public Sewer
Water Public
Architectural Style Traditional
Level or Stories One
Schools
Elementary Schools Belforest
Middle Schools Daphne
High Schools Daphne
Others
Acceptable Financing Cash, Conventional
Listing Terms Cash, Conventional
Special Listing Condition Standard
Read Less



