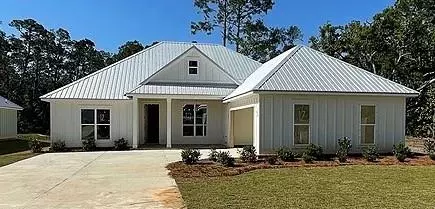Bought with Kelsey Davis • Bellator Eastern Shore
For more information regarding the value of a property, please contact us for a free consultation.
26501 Webster LN Orange Beach, AL 36561
Want to know what your home might be worth? Contact us for a FREE valuation!

Our team is ready to help you sell your home for the highest possible price ASAP
Key Details
Sold Price $650,000
Property Type Single Family Home
Sub Type Single Family Residence
Listing Status Sold
Purchase Type For Sale
Square Footage 2,437 sqft
Price per Sqft $266
Subdivision Shore Acres
MLS Listing ID 6989503
Sold Date 06/30/22
Bedrooms 4
Full Baths 3
HOA Fees $66/ann
HOA Y/N true
Year Built 2022
Annual Tax Amount $336
Tax Year 336
Lot Size 10,367 Sqft
Property Description
Under construction by Limitless Homes, this ideal coastal craftsman overlooks the pond and quiet, wooded area and is centrally located in the Shore Acres community. The kitchen overlooks the open living spaces and features hand-selected, elevated finishes. Eleven-foot ceilings accented with two-piece crown molding enhance the living room, dining room and foyer along with the gas-log fireplace. Beautiful LVP flooring spans the living spaces and master bedroom with tile in the bathrooms and laundry room. The split bedroom floorplan situates the master suite overlooking the backyard from the freestanding tub with separate vanities and closets and a walk-in tiled shower. Gold fortification, builder’s warranty and termite bond are included. Shore Acres is less than a mile from the Orange Beach Recreation Center, close to schools, a short drive to the beach and minutes from dining and shopping. Pictures to come as construction progresses. **Some pictures shown are representative and of similar finished property.
Location
State AL
County Baldwin - Al
Direction Headed east on Canal Road/AL-180 from The Wharf, turn right onto Surrey Lane, then right onto Webster Lane. Lot 12 is the third house on the left in the cul-de-sac. (Shore Acres is on the right about .7 mile passed AL-161/Alabama's Coastal Connection.)
Rooms
Basement None
Primary Bedroom Level Main
Dining Room Open Floorplan, Separate Dining Room
Kitchen Breakfast Bar, Breakfast Room, Eat-in Kitchen, Kitchen Island, Pantry Walk-In, Stone Counters, View to Family Room
Interior
Interior Features Disappearing Attic Stairs, Entrance Foyer, High Ceilings 9 ft Main, High Ceilings 10 ft Main, His and Hers Closets, Tray Ceiling(s), Walk-In Closet(s)
Heating Heat Pump
Cooling Ceiling Fan(s), Central Air
Flooring Carpet, Ceramic Tile
Fireplaces Type Gas Log
Appliance Dishwasher, Disposal, Gas Range, Microwave, Range Hood, Tankless Water Heater
Laundry In Hall, Laundry Room, Main Level
Exterior
Exterior Feature Private Front Entry
Garage Spaces 2.0
Fence None
Pool None
Community Features Homeowners Assoc, Near Schools, Near Shopping, Sidewalks
Utilities Available Cable Available, Electricity Available, Natural Gas Available, Sewer Available, Underground Utilities, Water Available
Waterfront Description Pond
View Y/N true
View Trees/Woods, Water
Roof Type Metal
Garage true
Building
Lot Description Back Yard, Cul-De-Sac, Front Yard, Lake On Lot, Landscaped, Level
Foundation Slab
Sewer Public Sewer
Water Public
Architectural Style Contemporary, Craftsman
Level or Stories One
Schools
Elementary Schools Orange Beach
Middle Schools Orange Beach
High Schools Orange Beach
Others
Special Listing Condition Standard
Read Less
GET MORE INFORMATION


