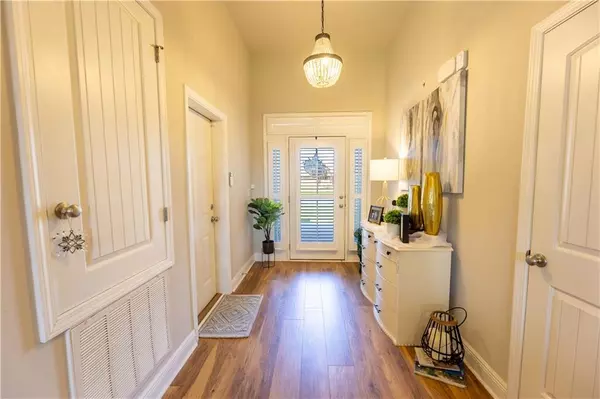Bought with Angela Perry • Coldwell Banker/Reehl Properties-Fairhope
For more information regarding the value of a property, please contact us for a free consultation.
1000 Orlando DR Foley, AL 36535
Want to know what your home might be worth? Contact us for a FREE valuation!

Our team is ready to help you sell your home for the highest possible price ASAP
Key Details
Sold Price $394,000
Property Type Single Family Home
Sub Type Single Family Residence
Listing Status Sold
Purchase Type For Sale
Square Footage 2,436 sqft
Price per Sqft $161
Subdivision Pebble Creek
MLS Listing ID 7048117
Sold Date 06/24/22
Bedrooms 3
Full Baths 2
HOA Fees $20/ann
HOA Y/N true
Year Built 2015
Annual Tax Amount $780
Tax Year 780
Lot Size 9,583 Sqft
Property Description
GORGEOUS HOME LOCATED IN PEBBLE CREEK! 3 BEDROOMS WITH A BONUS ROOM OVER THE GARAGE. THIS IMMACULATE HOME HAS BEEN WELL MAINTAINED. FABULOUSLY DECORATED, SHOWS PERFECT! OPEN FLOOR PLAN WITH TREY CEILINGS, LUXURY VINLY PLANK FLOORING THROUGHOUT! KITCHEN WITH NEW GRANITE ISLAND AND BAR AREA. STAINLESS STEEL APPLIANCES. SEPARATE DINING ROOM. HUGE MASTER WITH TREY CEILING. MASTER BATH HAS DOUBLE VANITY, GARDEN TUB WITH TILED SURROUND AND NEWLY TILED SHOWER. PLANTATION SHUTTERS ON BATHROOM WINDOW AND FRONT DOOR. NEW LIGHT FIXTURES THROUGHT. OPEN BACK PORCH, LARGE FENCED IN BACKYARD ON A CORNER LOT! All information provided is deemed reliable but not guaranteed. Buyer or buyer’s agent to verify all information.
Location
State AL
County Baldwin - Al
Direction HWY 98, RIGHT ON SOUTH HICKORY ST., RIGHT INTO PEBBLE CREEK, LEFT ONTO ORLANDO DRIVE. HOUSE IS ON THE LEFT CORNER OF THE ENTRANCE.
Rooms
Basement None
Primary Bedroom Level Main
Dining Room Separate Dining Room
Kitchen Eat-in Kitchen, Kitchen Island
Interior
Interior Features High Ceilings 9 ft Main
Heating Electric, Other
Cooling Central Air
Flooring Ceramic Tile, Other
Fireplaces Type None
Appliance Dishwasher, Disposal, Electric Oven, Microwave
Laundry Laundry Room
Exterior
Exterior Feature None
Fence Fenced
Pool None
Community Features None
Utilities Available Cable Available, Sewer Available, Underground Utilities, Water Available
Waterfront false
Waterfront Description None
View Y/N true
View Other
Roof Type Composition
Garage true
Building
Lot Description Corner Lot
Foundation Slab
Sewer Public Sewer
Water Public
Architectural Style Craftsman
Level or Stories One and One Half
Schools
Elementary Schools Foley
Middle Schools Foley
High Schools Foley
Others
Acceptable Financing Cash, Conventional, FHA, VA Loan
Listing Terms Cash, Conventional, FHA, VA Loan
Special Listing Condition Standard
Read Less
GET MORE INFORMATION




