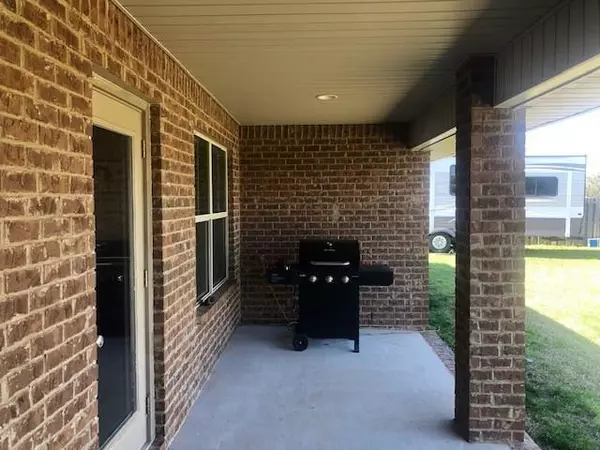Bought with Pamela Hurst • RE/MAX Realty Professionals
For more information regarding the value of a property, please contact us for a free consultation.
9694 Winchester CT S Semmes, AL 36575
Want to know what your home might be worth? Contact us for a FREE valuation!

Our team is ready to help you sell your home for the highest possible price ASAP
Key Details
Sold Price $299,500
Property Type Single Family Home
Sub Type Single Family Residence
Listing Status Sold
Purchase Type For Sale
Square Footage 2,160 sqft
Price per Sqft $138
Subdivision Winchester
MLS Listing ID 7022532
Sold Date 06/15/22
Bedrooms 4
Full Baths 2
HOA Fees $16/ann
HOA Y/N true
Year Built 2018
Annual Tax Amount $975
Tax Year 975
Lot Size 0.267 Acres
Property Description
This is a wonderful one owner family home in a great neighborhood very close to schools. The neighborhood has concrete sidewalks, street lights and underground utilities. 4 great bedrooms AND separate office. It has an oversized master bedroom and large master bath. Double vanities , his/her closets and separate tub and shower. All stainless GE appliances. Plank flooring in all the wet areas. Perfect nicely landscaped cul-de-sac lot. It has a large, fenced backyard with plenty of room for camper or boat storage. This house has gutters all the way around. Concrete drive which leads to a 2 car garage. 50 gallon water heater. You also have a natural area behind the home and no backside neighbors. Call your favorite Realtor today and come see this great family home. It will not last.
Location
State AL
County Mobile - Al
Direction West on Hwy 98 to left on Snow Rd. 1/2 Mile left into Winchester. Straight to Cul De Sac and home is on the left.
Rooms
Basement None
Primary Bedroom Level Main
Dining Room Separate Dining Room
Kitchen Breakfast Bar, Breakfast Room, Cabinets Other, Pantry, View to Family Room
Interior
Interior Features Entrance Foyer, High Ceilings 9 ft Main
Heating Central, Electric
Cooling Central Air
Flooring Carpet, Vinyl
Fireplaces Type None
Appliance Dishwasher, Disposal, Electric Cooktop, Electric Oven, Electric Range, Electric Water Heater, Microwave
Laundry Laundry Room
Exterior
Exterior Feature Private Yard
Garage Spaces 2.0
Fence Back Yard, Fenced, Wood
Pool None
Community Features None
Utilities Available Cable Available, Electricity Available, Phone Available, Sewer Available, Underground Utilities, Water Available
Waterfront Description None
View Y/N true
View Trees/Woods
Roof Type Shingle
Garage true
Building
Lot Description Cul-De-Sac
Foundation Slab
Sewer Public Sewer
Water Public
Architectural Style Craftsman
Level or Stories One
Schools
Elementary Schools Semmes
Middle Schools Semmes
High Schools Mary G Montgomery
Others
Acceptable Financing Cash, Conventional, FHA, USDA Loan, VA Loan
Listing Terms Cash, Conventional, FHA, USDA Loan, VA Loan
Special Listing Condition Standard
Read Less



