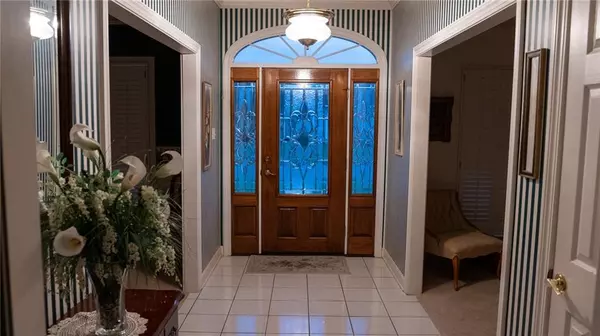Bought with Janey Lazenby • Coldwell Banker/Reehl Properties-Daphne
For more information regarding the value of a property, please contact us for a free consultation.
2220 Carrington DR Mobile, AL 36695
Want to know what your home might be worth? Contact us for a FREE valuation!

Our team is ready to help you sell your home for the highest possible price ASAP
Key Details
Sold Price $300,000
Property Type Single Family Home
Sub Type Single Family Residence
Listing Status Sold
Purchase Type For Sale
Square Footage 2,356 sqft
Price per Sqft $127
Subdivision Carrington Place
MLS Listing ID 7039490
Sold Date 05/31/22
Bedrooms 3
Full Baths 3
HOA Fees $12/ann
HOA Y/N true
Year Built 1993
Annual Tax Amount $669
Tax Year 669
Lot Size 0.321 Acres
Property Description
VRM: Sellers will entertain offers between: $275,000 and $310,000) A gem in the rough 3/3 brick & vinyl home w/ attached double garage, in-closed sun room, cozy back yard. Large kitchen, Island bar, breakfast area, double pantries, lots of cabinet space. As you walk through the foyer you will notice the separate dining room, a long with living room on the left. Crown molding throughout, Large family room has two raised tier w/ gas fireplace. The Master bedroom also has raised ceiling, Hugh bathroom w/ his & her closets, separate shower, double vanities, jacuzzi tube. (Note: House may need some updating cosmetically, but sellers will not provide repairs)
Location
State AL
County Mobile - Al
Direction Drive west on cottage hill, north on Carrington dr. home on left.
Rooms
Basement None
Primary Bedroom Level Main
Dining Room Dining L
Kitchen Breakfast Room
Interior
Interior Features High Ceilings 9 ft Main, Walk-In Closet(s)
Heating Central, Natural Gas
Cooling Ceiling Fan(s), Central Air
Flooring Carpet, Ceramic Tile, Hardwood
Fireplaces Type Gas Log
Appliance Gas Oven, Gas Range
Laundry Main Level
Exterior
Exterior Feature Private Yard
Fence Back Yard, Privacy
Pool None
Community Features None
Utilities Available Electricity Available, Natural Gas Available, Sewer Available, Underground Utilities, Water Available
Waterfront Description None
View Y/N true
View Other
Roof Type Composition,Shingle
Garage true
Building
Lot Description Back Yard
Foundation Slab
Sewer Public Sewer
Water Public
Architectural Style Ranch
Level or Stories One
Schools
Elementary Schools O'Rourke
Middle Schools Bernice J Causey
High Schools Baker
Others
Special Listing Condition Standard
Read Less



