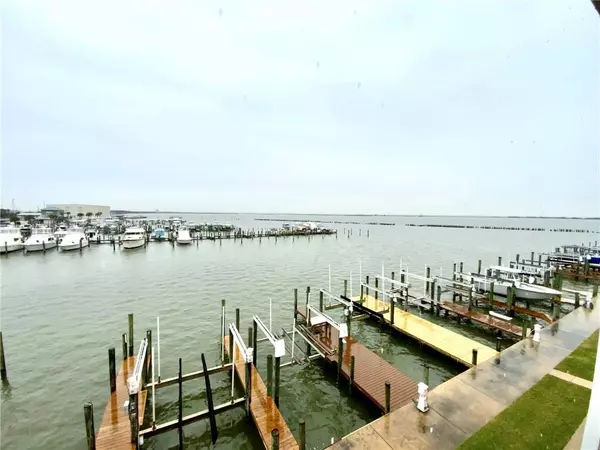Bought with Marcus Estes • 1156 Realty LLC
For more information regarding the value of a property, please contact us for a free consultation.
918 Delchamps AVE #4-B Dauphin Island, AL 36528
Want to know what your home might be worth? Contact us for a FREE valuation!

Our team is ready to help you sell your home for the highest possible price ASAP
Key Details
Sold Price $493,500
Property Type Condo
Sub Type Condominium
Listing Status Sold
Purchase Type For Sale
Square Footage 1,656 sqft
Price per Sqft $298
Subdivision Pass Chateau Harbor
MLS Listing ID 7006864
Sold Date 05/11/22
Bedrooms 3
Full Baths 3
Half Baths 1
HOA Fees $255
HOA Y/N true
Year Built 2004
Annual Tax Amount $3,745
Tax Year 3745
Lot Size 2.203 Acres
Property Description
3 Bedroom 3 and 1/2 bath unit located in a gated waterfront community on the north side of Dauphin Island. Bring your boat, as there is a boat lift already in place, and enjoy everything the island life has to offer. Easy vessel access to the Gulf of Mexico, Mobile Bay, and the Mississippi Sound. The views from the deck and balcony are nothing short of outstanding. If you don't feel like taking the boat out, sit back and relax in one of the three pools on the property, or take a short car ride to any of the Islands public beaches. Just bring your clothes, as the unit is move in ready and is selling mostly furnished.
Location
State AL
County Mobile - Al
Direction Cross over bridge to Dauphin Island. Pass Chateau Harbour will be on your left right after marina. Enter second gate, take right and unit will be on your immediate left. Look for picnic table and wicker furniture with red cushions underneath.
Rooms
Basement None
Dining Room Open Floorplan, Other
Kitchen Breakfast Bar, Cabinets Other, View to Family Room
Interior
Interior Features High Ceilings 9 ft Lower, High Ceilings 9 ft Main, Walk-In Closet(s)
Heating Electric, Propane
Cooling Ceiling Fan(s), Central Air
Flooring Ceramic Tile, Laminate
Fireplaces Type Gas Log, Great Room
Appliance Dishwasher, Dryer, Electric Range, Washer
Laundry Upper Level
Exterior
Exterior Feature Balcony, Private Front Entry, Storage
Fence Fenced
Pool In Ground, Private
Community Features Boating, Gated, Homeowners Assoc, Marina, Restaurant
Utilities Available Cable Available, Electricity Available, Sewer Available, Underground Utilities, Water Available
Waterfront Description Bay Access
View Y/N true
View Marina
Roof Type Metal
Building
Lot Description Other
Foundation Pillar/Post/Pier
Sewer Public Sewer
Water Public
Architectural Style Townhouse
Level or Stories Two
Schools
Elementary Schools Dauphin Island
Middle Schools Peter F Alba
High Schools Alma Bryant
Others
Special Listing Condition Standard
Read Less
GET MORE INFORMATION




