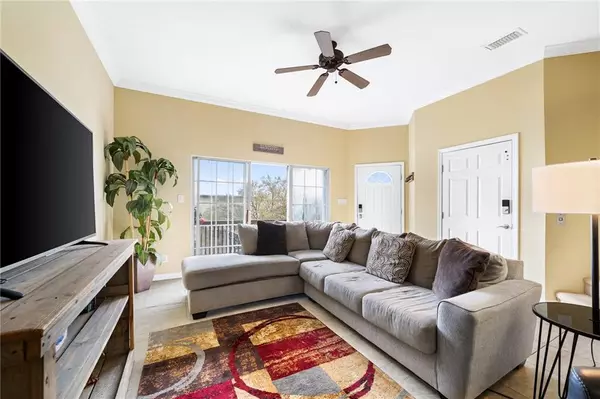Bought with Not Multiple Listing • NOT MULTILPLE LISTING
For more information regarding the value of a property, please contact us for a free consultation.
4 Yacht Club DR #196 Daphne, AL 36526
Want to know what your home might be worth? Contact us for a FREE valuation!

Our team is ready to help you sell your home for the highest possible price ASAP
Key Details
Sold Price $245,000
Property Type Condo
Sub Type Condominium
Listing Status Sold
Purchase Type For Sale
Square Footage 1,584 sqft
Price per Sqft $154
Subdivision Sunset Bay Villas Condos
MLS Listing ID 7014114
Sold Date 05/26/22
Bedrooms 2
Full Baths 2
Half Baths 1
HOA Y/N true
Year Built 2001
Annual Tax Amount $613
Tax Year 613
Property Description
This cute condo is perfect for the person seeking low maintenance and loads of perks such a location, move-in ready quality, and many amenities. Conveniently located in Daphne, this place is minutes from downtown Mobile and yet offers sunset views of Mobile Bay while you relax on the two decks. One huge perk is an ELEVATOR which takes you from the garage to the main living floor which offers the family room, kitchen, dining area, a large bedroom with private bath, and a ½ bath for guests. The family room has ample windows allowing for tons of natural light and tile floors that lead into the dining and kitchen area. The kitchen has Corian countertops, tons of cabinets, and new stainless stove and microwave. The 3rd floor has the laundry room and primary suite with stunning bath featuring separate shower, large soaker tub, two closets, and two vanities. The many amenities include community pool & hot tub, gazebo, grilling area, and pier. It is also within walking distance to a restaurant on Mobile Bay called “The Back Deck Bar & Grille”. Call to schedule your personal showing! All measurements are approximate and not guaranteed, buyer to verify.
Location
State AL
County Baldwin - Al
Direction South on Highway 98 in Daphne, turn right on Yacht Club Drive, follow to entrance of Sunset Bay Villas. Take left at the fork and condo will be on the left.
Rooms
Basement None
Dining Room None
Kitchen Eat-in Kitchen
Interior
Interior Features High Ceilings 9 ft Main
Heating Central
Cooling Central Air
Flooring Carpet, Ceramic Tile
Fireplaces Type None
Appliance Dishwasher
Laundry Laundry Room
Exterior
Exterior Feature None
Garage Spaces 1.0
Fence None
Pool None
Community Features None
Utilities Available Electricity Available
Waterfront Description Bay Access
View Y/N true
View Pool, Water
Roof Type Other
Garage true
Building
Lot Description Level
Foundation See Remarks
Sewer Public Sewer
Water Public
Architectural Style Other
Level or Stories One
Schools
Elementary Schools Daphne
Middle Schools Daphne
High Schools Daphne
Others
Acceptable Financing Cash, Conventional
Listing Terms Cash, Conventional
Special Listing Condition Standard
Read Less



