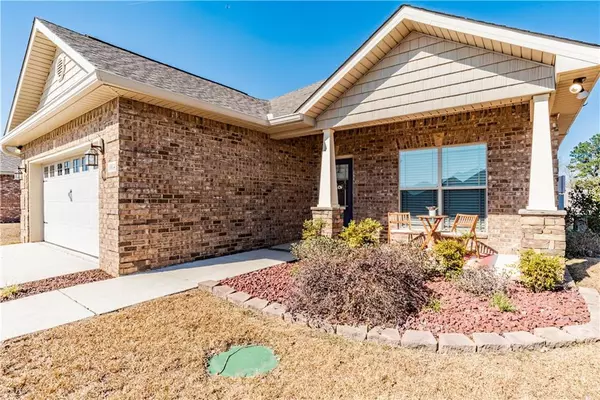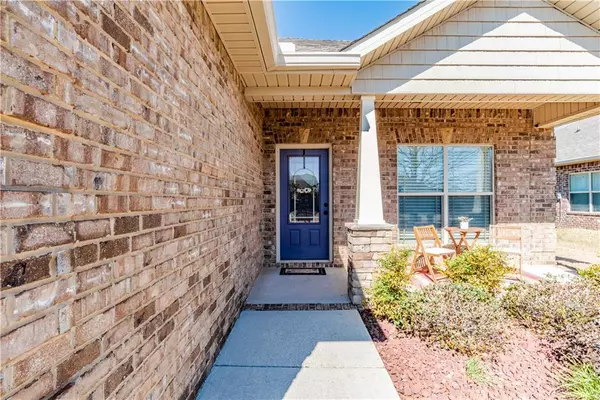Bought with Debbie Gabel • RE/MAX Partners
For more information regarding the value of a property, please contact us for a free consultation.
10014 Summer Woods CT Mobile, AL 36695
Want to know what your home might be worth? Contact us for a FREE valuation!

Our team is ready to help you sell your home for the highest possible price ASAP
Key Details
Sold Price $272,400
Property Type Single Family Home
Sub Type Single Family Residence
Listing Status Sold
Purchase Type For Sale
Square Footage 1,947 sqft
Price per Sqft $139
Subdivision Summer Woods
MLS Listing ID 7001288
Sold Date 03/21/22
Bedrooms 4
Full Baths 2
HOA Fees $25
HOA Y/N true
Year Built 2012
Annual Tax Amount $841
Tax Year 841
Lot Size 7,670 Sqft
Property Description
Are you looking for a Brick Home with a double garage in the Heart of West Mobile? Located on a quiet cul-de-sac this home spans over 1,900 square feet of living space with 4 bedrooms. The updated kitchen features granite countertops, custom backsplash, stainless steel appliances and custom cabinets. The kitchen overlooks the family room & formal dining with plenty of room for entertaining. Hardwood flooring in all living areas & bedrooms and tile flooring in the wet areas. The family room opens up to the beautifully landscaped backyard ready for entertaining with an above ground pool. Split floor plan with a spacious master bedroom, a large walk-in closet and private bath. Come see this gorgeous home.
Location
State AL
County Mobile - Al
Direction Drive West on Cottage Hill, Left on Dawes, Right on Johnson Road Left on Scott Dairy Loop, Right into Summer Woods Subdivision
Rooms
Basement None
Primary Bedroom Level Main
Dining Room Open Floorplan, Separate Dining Room
Kitchen Breakfast Bar, Breakfast Room, Eat-in Kitchen, Kitchen Island, Pantry
Interior
Interior Features Entrance Foyer, High Ceilings 9 ft Lower, Walk-In Closet(s)
Heating Central
Cooling Ceiling Fan(s), Central Air
Flooring Ceramic Tile, Hardwood
Fireplaces Type Electric, Family Room
Appliance Dishwasher, Electric Cooktop, Electric Oven
Laundry Laundry Room
Exterior
Exterior Feature Private Yard
Garage Spaces 2.0
Fence Back Yard
Pool Above Ground, Private
Community Features None
Utilities Available Cable Available, Electricity Available, Natural Gas Available
Waterfront Description None
View Y/N true
View City
Roof Type Composition
Garage true
Building
Lot Description Back Yard, Cul-De-Sac
Foundation Slab
Sewer Public Sewer
Water Public
Architectural Style Traditional
Level or Stories One
Schools
Elementary Schools Hutchens/Dawes
Middle Schools Bernice J Causey
High Schools Baker
Others
Special Listing Condition Standard
Read Less



