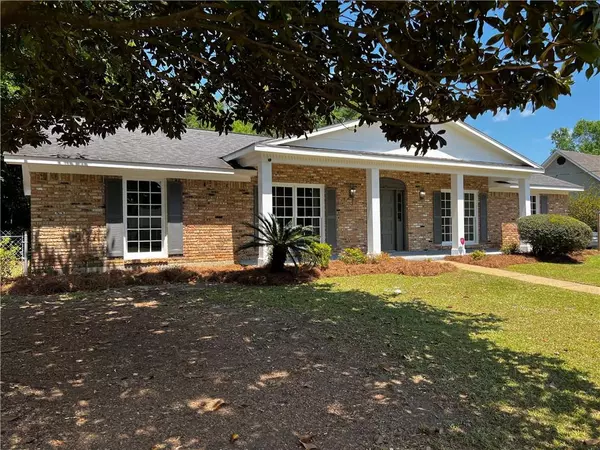Bought with Whitney Hill • JPAR Coast and County Mobile
For more information regarding the value of a property, please contact us for a free consultation.
6300 Sarnen DR Mobile, AL 36608
Want to know what your home might be worth? Contact us for a FREE valuation!

Our team is ready to help you sell your home for the highest possible price ASAP
Key Details
Sold Price $230,000
Property Type Single Family Home
Sub Type Single Family Residence
Listing Status Sold
Purchase Type For Sale
Square Footage 2,605 sqft
Price per Sqft $88
Subdivision Alpine Hills
MLS Listing ID 7035784
Sold Date 05/24/22
Bedrooms 4
Full Baths 2
Annual Tax Amount $1,659
Tax Year 1659
Lot Size 0.373 Acres
Property Description
Check out this amazing remodelled home!! This home features all new flooring, new luxury vinyl, new carpet in bedrooms, new soffit and facia boards, fresh paint whole house including ceiling, trims, doors and cabinets, new toilets, new sheetrock in family room, new ceiling ceiling with app controlled, no subscription blink camera system with 2 cameras one in backyard and one in front yard with blink door bell, new stove top and hood vent, new HVAC roof jack and pan, AC serviced, new shutters, new window in family room, new mailbox, new landscaping. This is move in ready home!! Come see it today!!
Location
State AL
County Mobile - Al
Direction WEST ON COTTAGE HILL RD, LEFT ON SOLLIE RD, RIGHT ON ZEIGLLER BLVD, LEFT ON FRIBOURG ST AND LEFT ON SARNEN DR, HOUSE ON RIGHT. WELCOME TO 6300 SARNEN DR.
Rooms
Basement None
Primary Bedroom Level Main
Dining Room Separate Dining Room
Kitchen Breakfast Room, Eat-in Kitchen
Interior
Interior Features Entrance Foyer, High Ceilings 9 ft Main, High Speed Internet, Walk-In Closet(s)
Heating Central
Cooling Ceiling Fan(s), Central Air
Flooring Carpet, Vinyl
Fireplaces Type Masonry, Wood Burning Stove
Appliance Dishwasher, Electric Range, Refrigerator
Laundry Laundry Room
Exterior
Exterior Feature Gas Grill
Fence Fenced
Pool None
Community Features None
Utilities Available Electricity Available, Natural Gas Available, Water Available
Waterfront false
Waterfront Description None
View Y/N true
View Trees/Woods
Roof Type Shingle
Building
Lot Description Back Yard, Level
Foundation Slab
Sewer Public Sewer
Water Public
Architectural Style Cottage
Level or Stories One
Schools
Elementary Schools John Will
Middle Schools Cl Scarborough
High Schools Mattie T Blount
Others
Special Listing Condition Standard
Read Less
GET MORE INFORMATION




