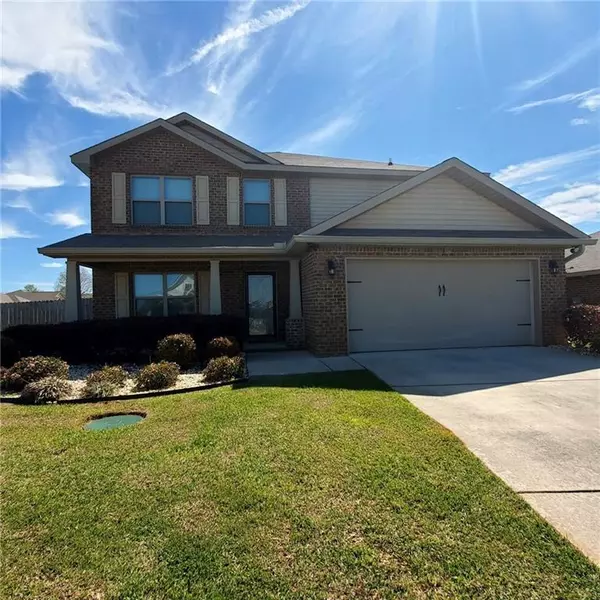Bought with Jeff Jones • Keller Williams Mobile
For more information regarding the value of a property, please contact us for a free consultation.
3429 Summer Woods CIR W Mobile, AL 36695
Want to know what your home might be worth? Contact us for a FREE valuation!

Our team is ready to help you sell your home for the highest possible price ASAP
Key Details
Sold Price $341,900
Property Type Single Family Home
Sub Type Single Family Residence
Listing Status Sold
Purchase Type For Sale
Square Footage 2,931 sqft
Price per Sqft $116
Subdivision Summer Woods
MLS Listing ID 7025730
Sold Date 05/24/22
Bedrooms 5
Full Baths 2
Half Baths 1
HOA Fees $25/ann
HOA Y/N true
Year Built 2017
Annual Tax Amount $1,026
Tax Year 1026
Lot Size 7,061 Sqft
Property Description
Welcome to 3429 Summer Woods Cir N! This beauty offers amazing curb appeal along with FIVE bedrooms, TWO and One-Half bathrooms and a Huge Open Bonus room! A cozy front porch welcomes you! Come on in and prepare to be wowed by this very well taken care of home! To your left is a formal dining room that is currently being used as a sitting room. As you continue to your right is a half bath. Welcome to your open beautiful kitchen with beautiful granite tops throughout. This kitchen offers seating at the bar along with enough space for a breakfast table. This open floor plan was designed with the host in mind to be able to continue conversing and entertaining while preparing food etc. For your privacy, the Primary suite is located on the first level! Upstairs you will discover a HUGE Open Bonus area along with four bedrooms with very spacious closets and your laundry room! Out back you will be greeted with a cozy patio! Before you sit down, look to your left on that nice deck, you will find a swimming pool that will be perfect for the upon coming hot summer days! Now, yall know that this beauty will not last! Go ahead and make arrangements to come see it for yourself!
Location
State AL
County Mobile - Al
Direction West on Cottage Hill Rd, left on Dawes rd, Right on Johnson Road, left on Scott Dairy Loop Rd W, Turn right onto Summer Woods Circle, house will be on the left.
Rooms
Basement None
Primary Bedroom Level Main
Dining Room Separate Dining Room
Kitchen Breakfast Bar, Eat-in Kitchen, Kitchen Island, Pantry Walk-In
Interior
Interior Features High Ceilings 10 ft Lower
Heating Central, Natural Gas
Cooling Ceiling Fan(s), Central Air
Flooring Carpet, Laminate
Fireplaces Type None
Appliance Dishwasher
Laundry Upper Level
Exterior
Exterior Feature Storage, Other
Garage Spaces 2.0
Fence Privacy
Pool Above Ground, Private
Community Features None
Utilities Available Cable Available, Electricity Available, Sewer Available, Water Available
Waterfront Description None
View Y/N true
View City
Roof Type Ridge Vents,Shingle
Garage true
Building
Lot Description Back Yard, Corner Lot
Foundation Slab
Sewer Public Sewer
Water Public
Architectural Style Traditional
Level or Stories Two
Schools
Elementary Schools Hutchens/Dawes
Middle Schools Bernice J Causey
High Schools Baker
Others
Acceptable Financing Cash, Conventional, FHA, USDA Loan, VA Loan
Listing Terms Cash, Conventional, FHA, USDA Loan, VA Loan
Special Listing Condition Standard
Read Less



