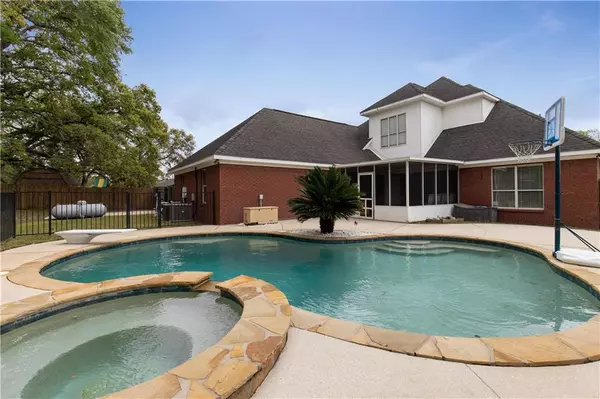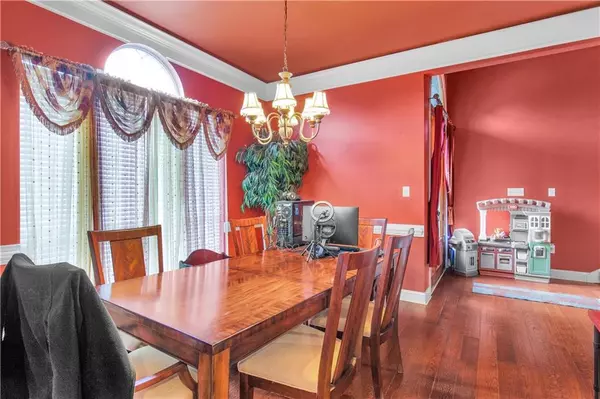Bought with Rawmon King • Exit Realty Lyon & Associates
For more information regarding the value of a property, please contact us for a free consultation.
2565 Oak Grove DR Semmes, AL 36575
Want to know what your home might be worth? Contact us for a FREE valuation!

Our team is ready to help you sell your home for the highest possible price ASAP
Key Details
Sold Price $369,000
Property Type Single Family Home
Sub Type Single Family Residence
Listing Status Sold
Purchase Type For Sale
Square Footage 2,756 sqft
Price per Sqft $133
Subdivision Oak Grove
MLS Listing ID 7026551
Sold Date 05/20/22
Bedrooms 4
Full Baths 2
Half Baths 1
HOA Fees $12/ann
HOA Y/N true
Year Built 2006
Annual Tax Amount $1,142
Tax Year 1142
Lot Size 0.352 Acres
Property Description
***VRM - SELLER WILL ENTERTAIN OFFERS BETWEEN $369,000 and $399,000 ***
A fantastic opportunity, this home features a beautifully maintained interior and provides relaxed living spaces. The spacious master bedroom is a secluded retreat that features a contemporary bathroom, walk-in closets and a picture-perfect view of the pool and outdoor oasis. This home has two separate living rooms, formal dining room, breakfast area, 4 bedrooms and 2 1/2 bath and also has a room that can be used for an office or just a spare room.
Head outside to the charming backyard, which features screened in back porch, patio dining space and pool and hot tub. An ideal spot for easy summer living. Nestled in a desirable Oak Grove neighborhood in Semmes. Comes with a whole home generator that has recently been serviced and running. Avoid mud and nasty weather with useful attached garages to accommodate 3 cars. Be prepared for 'love at first sight'. Call your favorite Realtor today to arrange a showing.
Location
State AL
County Mobile - Al
Direction Heading North on Firetower Road, one would turn East onto Floyd Crabtree Way, and then turn south onto Oak Grove Drive. Home will be on the West side of the road.
Rooms
Basement None
Primary Bedroom Level Main
Dining Room Open Floorplan, Separate Dining Room
Kitchen Breakfast Bar, Breakfast Room, Cabinets Other, Kitchen Island, Pantry
Interior
Interior Features Bookcases, Cathedral Ceiling(s), Entrance Foyer 2 Story, High Ceilings 9 ft Lower, His and Hers Closets, Walk-In Closet(s)
Heating Central
Cooling Attic Fan, Ceiling Fan(s), Central Air
Flooring Carpet, Ceramic Tile, Hardwood
Fireplaces Type None
Appliance Dishwasher, Disposal, Double Oven, Dryer, Electric Cooktop, Electric Oven, Electric Range, Electric Water Heater, Microwave, Refrigerator
Laundry Laundry Room, Main Level
Exterior
Exterior Feature Private Yard, Rain Gutters, Storage
Garage Spaces 3.0
Fence Back Yard, Fenced, Privacy, Wrought Iron
Pool Gunite, Heated, In Ground, Private
Community Features None
Utilities Available Cable Available, Electricity Available, Sewer Available, Water Available
Waterfront Description None
View Y/N true
View City
Roof Type Composition
Garage true
Building
Lot Description Back Yard, Cul-De-Sac, Front Yard, Landscaped, Private, Sloped
Foundation Slab
Sewer Public Sewer
Water Public
Architectural Style Contemporary
Level or Stories Two
Schools
Elementary Schools Allentown
Middle Schools Semmes
High Schools Mary G Montgomery
Others
Special Listing Condition Standard
Read Less



