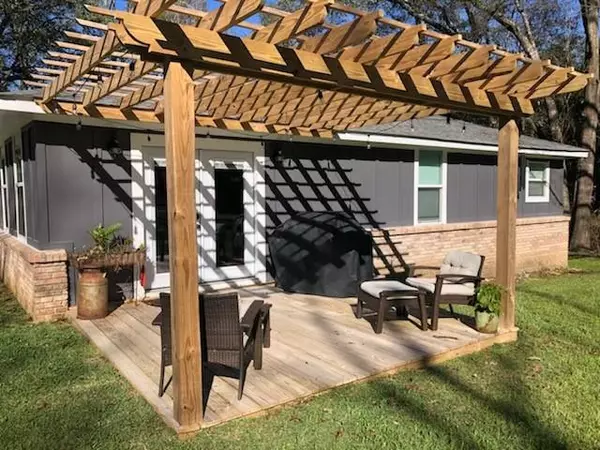Bought with Amy Voss • eXp Realty LLC Southern Branch
For more information regarding the value of a property, please contact us for a free consultation.
8675 Bayleaf DR Eight Mile, AL 36613
Want to know what your home might be worth? Contact us for a FREE valuation!

Our team is ready to help you sell your home for the highest possible price ASAP
Key Details
Sold Price $215,000
Property Type Single Family Home
Sub Type Single Family Residence
Listing Status Sold
Purchase Type For Sale
Square Footage 1,600 sqft
Price per Sqft $134
Subdivision Spice Pond Estates
MLS Listing ID 7018719
Sold Date 05/06/22
Bedrooms 3
Full Baths 2
Year Built 1980
Annual Tax Amount $940
Tax Year 940
Lot Size 1.000 Acres
Property Description
Property is listed on value range market. Seller will entertain offers between $195,000.00-$215,000.00. Must see this newly remodeled home on large lot. Everything in this home has been updated. New windows, interior and exterior doors, all electrical and plumbing, cabinets, appliances, granite countertops, tubs, vanities, toilets, all new sheetrock, new roof, new ac. This is basically a brand new house! The living room is bright and airy with lots of windows overlooking large backyard. Very large open floor plan with big island bar with built in microwave and lots of storage. Kitchen also features all new appliances and cabinets with pretty granite countertops. The master is spacious with a big walk in closet. The master bath has a separate shower and tub with hand shower. The third bedroom is currently used as the formal dining room. Seller is willing to close wall and add a door in the hallway if buyer so desires with acceptable offer. The front porch is big with pretty tongue and groove on the ceiling with big double doors leading into a wide foyer. This home sits on a quiet street on a very large, flat lot. Seller is related to listing agent.
Location
State AL
County Mobile - Al
Direction Spice pond to Bay Leaf Dr. Home on right
Rooms
Basement None
Dining Room Open Floorplan
Kitchen Breakfast Bar
Interior
Heating Central, Electric
Cooling Ceiling Fan(s), Central Air
Flooring Carpet, Laminate, Vinyl
Fireplaces Type None
Appliance Dishwasher, Gas Range
Laundry Main Level
Exterior
Exterior Feature Awning(s)
Fence None
Pool None
Community Features None
Utilities Available Cable Available, Electricity Available, Natural Gas Available, Water Available
Waterfront false
Waterfront Description None
View Y/N true
View Other
Roof Type Shingle
Building
Lot Description Back Yard
Foundation Pillar/Post/Pier
Sewer Septic Tank
Water Public
Architectural Style Cottage, Craftsman
Level or Stories One
Schools
Elementary Schools Indian Springs
Middle Schools Semmes
High Schools Mary G Montgomery
Others
Special Listing Condition Standard
Read Less
GET MORE INFORMATION




