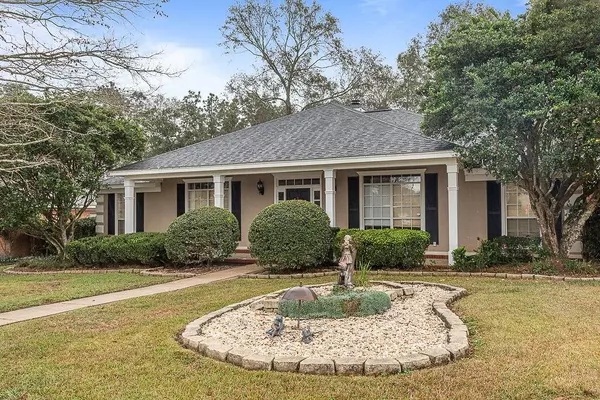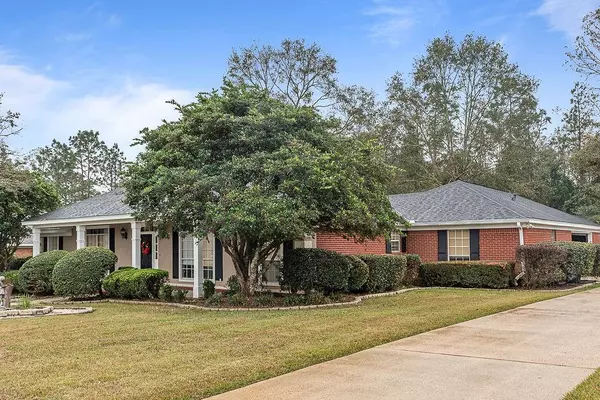Bought with Paul Carter • Paul Carter Agency
For more information regarding the value of a property, please contact us for a free consultation.
8270 Reidy CT Mobile, AL 36609
Want to know what your home might be worth? Contact us for a FREE valuation!

Our team is ready to help you sell your home for the highest possible price ASAP
Key Details
Sold Price $312,500
Property Type Single Family Home
Sub Type Single Family Residence
Listing Status Sold
Purchase Type For Sale
Square Footage 2,603 sqft
Price per Sqft $120
Subdivision Carrington Place
MLS Listing ID 0660777
Sold Date 04/22/22
Bedrooms 4
Full Baths 2
Half Baths 1
HOA Fees $13/ann
HOA Y/N true
Year Built 1998
Annual Tax Amount $1,080
Tax Year 1080
Property Description
BACK ON THE MARKET DUE TO BUYER FINANCING! Beautiful Carrington home, over 2600 SF, formal dining, large great room plus playroom (or 4th bedroom) and office. Huge kitchen with beige terra cotta tile.Gas stove. Hardwood(light)in foyer, hall and dining. Large master suite, spacious walk in closet. Covered patio overlooking sparkling 18x36 pool. Fenced! Room sizes/sq ft from plans. New roof and pool liner.Square footage taken from house plans. BUYER MUST USE A LENDER APPROVED BY SELLER. CONTACT AGENT FOR LIST
Location
State AL
County Mobile - Al
Direction west on cottage hill, right onto leroy stevens, left into carrington, 1st left on reidy ct
Rooms
Basement None
Primary Bedroom Level Main
Dining Room Separate Dining Room
Kitchen Breakfast Bar, Eat-in Kitchen
Interior
Interior Features Bookcases, Double Vanity, Entrance Foyer, Walk-In Closet(s), Other
Heating Central
Cooling Ceiling Fan(s), Central Air
Flooring Carpet, Ceramic Tile, Laminate
Fireplaces Type Gas Log
Appliance Dishwasher, Disposal, Gas Cooktop, Microwave, Trash Compactor, Other
Laundry None
Exterior
Exterior Feature None
Garage Spaces 2.0
Fence None
Pool In Ground, Vinyl, Private
Community Features Gated
Utilities Available Electricity Available, Natural Gas Available
Waterfront Description None
View Y/N true
View Other
Roof Type Ridge Vents
Garage true
Building
Lot Description Cul-De-Sac
Foundation None
Sewer Public Sewer
Water Public
Architectural Style Contemporary
Level or Stories One
Schools
Elementary Schools O'Rourke
Middle Schools Bernice J Causey
High Schools Baker
Others
Acceptable Financing Cash, Conventional, FHA
Listing Terms Cash, Conventional, FHA
Special Listing Condition Standard
Read Less



