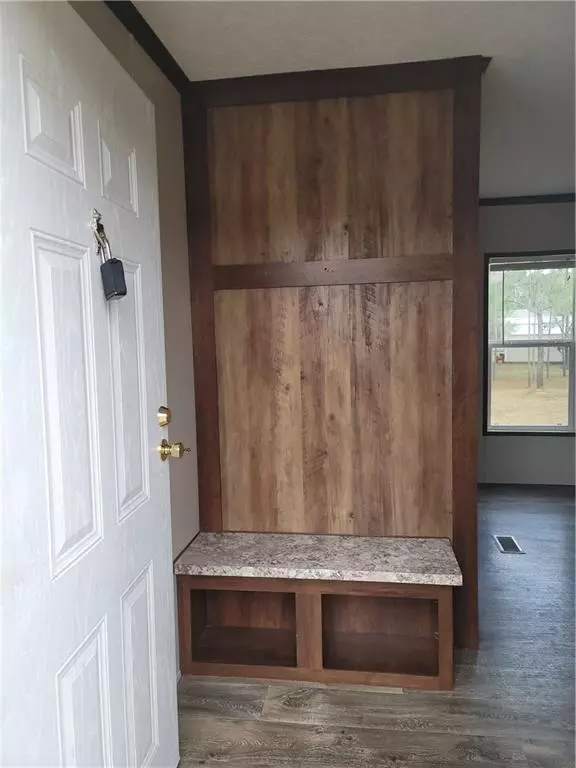Bought with Nancy Nassar • Berkshire Hathaway Cooper & Co
For more information regarding the value of a property, please contact us for a free consultation.
10112 Anna Frances ST Theodore, AL 36582
Want to know what your home might be worth? Contact us for a FREE valuation!

Our team is ready to help you sell your home for the highest possible price ASAP
Key Details
Sold Price $85,000
Property Type Single Family Home
Sub Type Single Family Residence
Listing Status Sold
Purchase Type For Sale
Square Footage 1,227 sqft
Price per Sqft $69
Subdivision March Woods
MLS Listing ID 7011448
Sold Date 04/13/22
Bedrooms 3
Full Baths 2
HOA Fees $10/ann
HOA Y/N true
Year Built 2017
Lot Size 0.380 Acres
Property Description
Looking for A New Owner...This 3/2 the deal you've been waiting for. Large Living Room with Open floor Plan. Spacious Kitchen with dining area. Three bedrooms with extra space for overnight guest. Large Master Bath with Garden Tub -Separate Shower and Double Vanity. This HUD Home will not last long. This home case# 011-857139. Insurability Code is "INSURED ", (In) Subject to Buyer's Appraisal" Seller makes no representations or warranties as to property condition. HUD Homes are Sold AS-IS. Equal Housing Opportunity. Seller may contribute to buyer's closing costs, upon buyers request when placing bid online. All room sizes and lot sizes to be independently verified by purchaser. Alabama's Right of Redemption May Apply.
Location
State AL
County Mobile - Al
Direction South on Dawes Rd from Cottage Hill, go 3.5 miles to McFarland Rd, cross over Three Notch onto Ben Hamilton, go 1.9 miles and turn left onto March Road. Go 1.7 miles and turn left onto March Pointe Rd, go straight until you pass the gate.
Rooms
Basement None
Dining Room Separate Dining Room
Kitchen Pantry, Pantry Walk-In
Interior
Interior Features Entrance Foyer
Heating Central
Cooling Ceiling Fan(s), Central Air
Flooring Carpet, Laminate, Vinyl
Fireplaces Type None
Appliance Dishwasher
Laundry In Hall
Exterior
Exterior Feature None
Fence None
Pool None
Community Features None
Utilities Available Electricity Available
Waterfront false
Waterfront Description None
View Y/N true
View Rural
Roof Type Composition
Total Parking Spaces 2
Building
Lot Description Back Yard
Foundation Concrete Perimeter
Sewer Public Sewer
Water Public
Architectural Style Mobile
Level or Stories One
Schools
Elementary Schools Pearl Haskew
Middle Schools Grand Bay
High Schools Alma Bryant
Others
Acceptable Financing Cash, Conventional, FHA
Listing Terms Cash, Conventional, FHA
Special Listing Condition HUD Owned
Read Less
GET MORE INFORMATION




