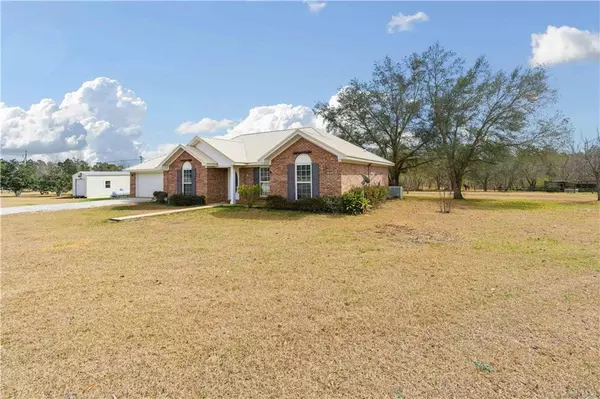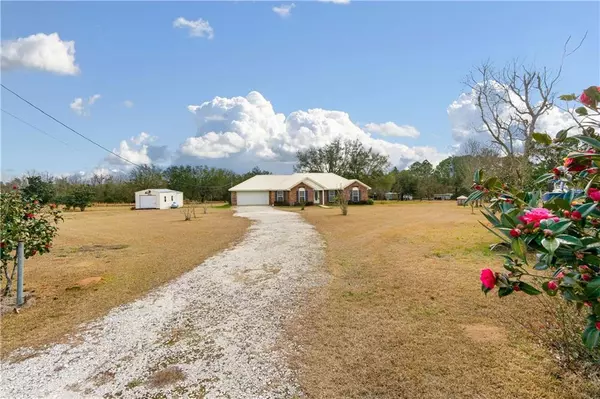Bought with Not Multiple Listing • NOT MULTILPLE LISTING
For more information regarding the value of a property, please contact us for a free consultation.
12604 My Way Fairhope, AL 36532
Want to know what your home might be worth? Contact us for a FREE valuation!

Our team is ready to help you sell your home for the highest possible price ASAP
Key Details
Sold Price $365,000
Property Type Single Family Home
Sub Type Single Family Residence
Listing Status Sold
Purchase Type For Sale
Square Footage 1,662 sqft
Price per Sqft $219
Subdivision East Fairhope
MLS Listing ID 7004603
Sold Date 04/06/22
Bedrooms 3
Full Baths 2
Year Built 2004
Annual Tax Amount $721
Tax Year 721
Lot Size 2.000 Acres
Property Description
Welcome to country living at its finest. This amazing home sits on 2 acres of unrestricted, prime real estate in Fairhope Alabama. Nestledback off Langford Rd. this 3 bedroom 2 bathroom home boasts 1660 square feet of living area and a 2 car garage. As you enter thehome you will find a spacious open concept dining/living area. The kitchen has brand new quartz counter tops and the home has freshpaint throughout. It has a split floor plan with a master suite. New carpet has been installed in the bedrooms and living room. Outsidefeatures a back deck and spacious 2 acre yard with some fruit trees. There are 2 detached storage/workshop buildings. Call me or yourfavorite realtor now to view this home soon. It will not last long.
Location
State AL
County Baldwin - Al
Direction From I-10 take exit 35. Go south on US-98 for approximately 7.8 miles. Turn left onto AL-104 for 4.7 miles. Turn right onto Langford Rd.for 9/10 of a mile. Turn left onto My Way for 2/10 of a mile and your destination is on the right.
Rooms
Basement None
Primary Bedroom Level Main
Dining Room Open Floorplan
Kitchen Breakfast Bar, Stone Counters
Interior
Interior Features Cathedral Ceiling(s)
Heating Electric
Cooling Central Air
Flooring Carpet, Ceramic Tile
Fireplaces Type None
Appliance Dishwasher, Electric Oven, Electric Range, Electric Water Heater
Laundry Laundry Room, Main Level
Exterior
Exterior Feature Storage
Garage Spaces 2.0
Fence Wood
Pool None
Community Features None
Utilities Available Electricity Available, Water Available
Waterfront Description None
View Y/N true
View Rural
Roof Type Metal
Garage true
Building
Lot Description Back Yard
Foundation Slab
Sewer Public Sewer
Water Public
Architectural Style Other
Level or Stories One
Schools
Elementary Schools Fairhope East
Middle Schools Fairhope
High Schools Fairhope
Others
Special Listing Condition Standard
Read Less



