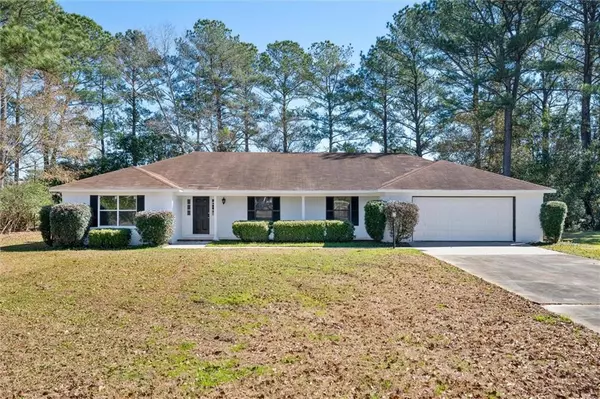Bought with Heather O'shea • Roberts Brothers TREC
For more information regarding the value of a property, please contact us for a free consultation.
3801 St Andrews LOOP E Mobile, AL 36693
Want to know what your home might be worth? Contact us for a FREE valuation!

Our team is ready to help you sell your home for the highest possible price ASAP
Key Details
Sold Price $248,900
Property Type Single Family Home
Sub Type Single Family Residence
Listing Status Sold
Purchase Type For Sale
Square Footage 2,363 sqft
Price per Sqft $105
Subdivision Riviere Du Chien Country Club Estates
MLS Listing ID 6999736
Sold Date 03/22/22
Bedrooms 3
Full Baths 2
Half Baths 1
Annual Tax Amount $1,306
Tax Year 1306
Lot Size 0.369 Acres
Property Description
Spacious 3 bedroom 2.5 bath home in convenient Riviere Du Chien Country Club Estates! This house sits on a large beautiful lot, and features living and dining rooms, family room with fireplace, kitchen with breakfast bar and breakfast room, split bedroom plan, laundry room, mudroom, great pantry space, and double garage. All of the rooms have been freshly painted, and new flooring has been installed in the family room, kitchen area, and bedrooms. The location is ideal, close to I-65 and I-10, and great for workers in Mobile or Mississippi. Call for complete details and to schedule a showing appointment.
All updates per the seller. Listing company makes no representation as to accuracy of square footage; buyer to verify.
Location
State AL
County Mobile - Al
Direction FROM HIGHWAY 90 AT AZALEA RD, TRAVEL SOUTH ON AZALEA RD, TURN RIGHT ON HALLS MILL RD, THEN TURN LEFT ON RIVIERE DU CHIEN RD, AND LEFT ON ST ANDREWS LOOP EAST, HOUSE ON THE RIGHT (JUST PAST ST ANDREWS LN E).
Rooms
Basement None
Dining Room Separate Dining Room
Kitchen Eat-in Kitchen
Interior
Interior Features Entrance Foyer
Heating Electric
Cooling Ceiling Fan(s), Central Air
Flooring Ceramic Tile, Vinyl
Fireplaces Type Family Room
Appliance Dishwasher, Electric Range
Laundry Laundry Room
Exterior
Exterior Feature Private Yard
Garage Spaces 2.0
Fence None
Pool None
Community Features None
Utilities Available Cable Available, Electricity Available, Natural Gas Available, Water Available
Waterfront Description None
View Y/N true
View Other
Roof Type Shingle
Garage true
Building
Lot Description Back Yard
Foundation Slab
Sewer Other
Water Public
Architectural Style Ranch
Level or Stories One
Schools
Elementary Schools Kate Shepard
Middle Schools Mobile - Other
High Schools Mobile - Other
Others
Acceptable Financing Cash, Conventional, FHA, VA Loan
Listing Terms Cash, Conventional, FHA, VA Loan
Special Listing Condition Standard
Read Less
GET MORE INFORMATION




