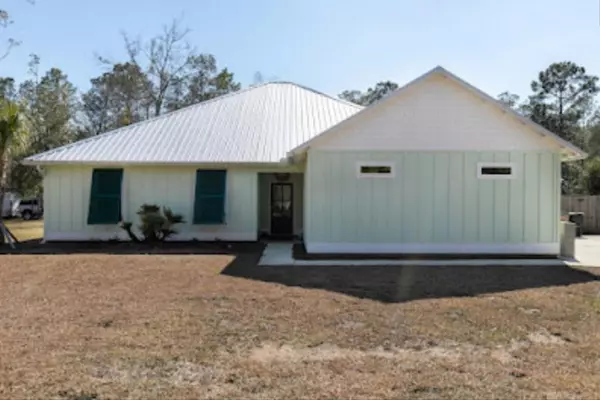Bought with Sara Havard • Dauphin Island Real Estate
For more information regarding the value of a property, please contact us for a free consultation.
3051 Riverview DR Coden, AL 36523
Want to know what your home might be worth? Contact us for a FREE valuation!

Our team is ready to help you sell your home for the highest possible price ASAP
Key Details
Sold Price $299,999
Property Type Single Family Home
Sub Type Single Family Residence
Listing Status Sold
Purchase Type For Sale
Square Footage 1,875 sqft
Price per Sqft $159
Subdivision Osprey'S Cove
MLS Listing ID 6991013
Sold Date 03/22/22
Bedrooms 3
Full Baths 2
Year Built 2020
Annual Tax Amount $1,065
Tax Year 1065
Lot Size 0.350 Acres
Property Description
Quiet location near the gulf, Fowl River and Mobile Bay. Gold Fortified coastal style cottage on Mon Louis Island built August 2020. Designed with the entertainer in mind. Open concept and LVP throughout. Large privacy fenced backyard could easily install full size pool and tiki bar with room to spare. Enclosed back porch for enjoying beautiful evenings outdoors. Extended patio to accommodate guests while cooking. Home is wired for portable generator connection. One plug, power restored. Large master bedroom and master bath including a soaker tub, his and her closets with separate water closet. Spacious laundry room with drop down station, perfect for coming home from one of the local beaches or from fishing. 2 car garage with alcove and built in cabinets. Termite bond through August 2022. Lower insurance cost not located in flood zone. Call today for an appointment this gulf treasure wont last long.
Location
State AL
County Mobile - Al
Direction North Dauphin Island Parkway, right on Raynell, right on Riverview Drive, second home on the left. Light Green.
Rooms
Basement None
Primary Bedroom Level Main
Dining Room Other
Kitchen Kitchen Island, Pantry, Stone Counters
Interior
Interior Features Walk-In Closet(s)
Heating Electric
Cooling Central Air
Flooring Hardwood
Fireplaces Type None
Appliance Dishwasher, Electric Range, Microwave, Refrigerator, Other
Laundry Laundry Room
Exterior
Exterior Feature Other
Garage Spaces 2.0
Fence Fenced
Pool None
Community Features None
Utilities Available Electricity Available, Sewer Available, Water Available
Waterfront Description None
View Y/N true
View Other
Roof Type Metal
Garage true
Building
Lot Description Level, Zero Lot Line
Foundation Slab
Sewer Septic Tank
Water Public
Architectural Style Ranch
Level or Stories One
Schools
Elementary Schools Hutchens/Dawes
Middle Schools Katherine H Hankins
High Schools Theodore
Others
Acceptable Financing Cash, Conventional
Listing Terms Cash, Conventional
Special Listing Condition Standard
Read Less



