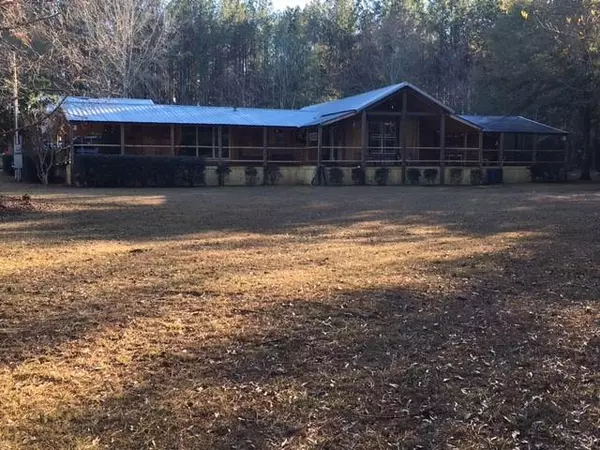Bought with Lynn Nettles • Berkshire Hathaway Cooper & Co
For more information regarding the value of a property, please contact us for a free consultation.
11085 Weaver RD Wilmer, AL 36587
Want to know what your home might be worth? Contact us for a FREE valuation!

Our team is ready to help you sell your home for the highest possible price ASAP
Key Details
Sold Price $315,000
Property Type Single Family Home
Sub Type Single Family Residence
Listing Status Sold
Purchase Type For Sale
Square Footage 1,536 sqft
Price per Sqft $205
Subdivision Wilmer Georgetown Estates
MLS Listing ID 6993049
Sold Date 03/18/22
Bedrooms 2
Full Baths 2
Year Built 2010
Annual Tax Amount $450
Tax Year 450
Lot Size 11.990 Acres
Property Description
** The seller will entertain offers between $299,000-$339,000. List price equals the combined lower and upper ranges.**
Country cabin sitting on 12 acres with Generac whole-house generator system. 2 bedroom, 2 bath plus loft. 2nd bedroom has a built-in Murphy bed. Interior and exterior wood is kiln dried rough cut pine. Exterior is board and batten as well as the interior. Abundant kitchen cabinets made of hickory. Quartz counter tops. Four large ceiling fans. Jacuzzi tub located on wrap-around covered porch that encompasses entire cabin. Triple and double pane double pane windows throughout. Electric heavy-duty massive hurricane doors on the master bedroom window. All other windows have hurricane shutters. 2600 square foot shop (has a lift which is negotiable) with close-cell insulation. Shop does have electricity, water, and a half bath. Shop has a single car garage attached. Property has a lean-to: also a storage workshop 16 x 20 electric fireplaces in great room and master bath. Tankless hot water system.
**Washer/Dryer/Refrigerator negotiable**
Location
State AL
County Mobile - Al
Direction Take Moffett Road, turn right on McCrary Road, turn left onto Lott Road, turn left onto Jack Williams Road, turn right on Wilmer Georgetown Road, turn left on Weaver Road, fifth driveway on the left.
Rooms
Basement None
Primary Bedroom Level Main
Dining Room Open Floorplan
Kitchen Cabinets Other, Country Kitchen, Pantry, Stone Counters, View to Family Room
Interior
Interior Features Beamed Ceilings, Cathedral Ceiling(s), High Ceilings 10 ft Main, His and Hers Closets, Walk-In Closet(s)
Heating Central, Propane
Cooling Central Air, Window Unit(s)
Flooring Hardwood, Wood
Fireplaces Type Electric, Family Room, Other Room
Appliance Dryer, Gas Range, Gas Water Heater, Refrigerator, Tankless Water Heater, Washer
Laundry In Hall
Exterior
Exterior Feature Private Front Entry
Fence None
Pool None
Community Features Near Schools
Utilities Available Cable Available, Electricity Available, Phone Available, Water Available
Waterfront Description None
View Y/N true
View Rural, Trees/Woods
Roof Type Metal
Building
Lot Description Back Yard, Front Yard, Landscaped, Private, Wooded
Foundation Pillar/Post/Pier
Sewer Septic Tank
Water Well
Architectural Style Cabin, Country, Rustic
Level or Stories One
Schools
Elementary Schools J E Turner
Middle Schools Semmes
High Schools Mary G Montgomery
Others
Special Listing Condition Standard
Read Less
GET MORE INFORMATION




