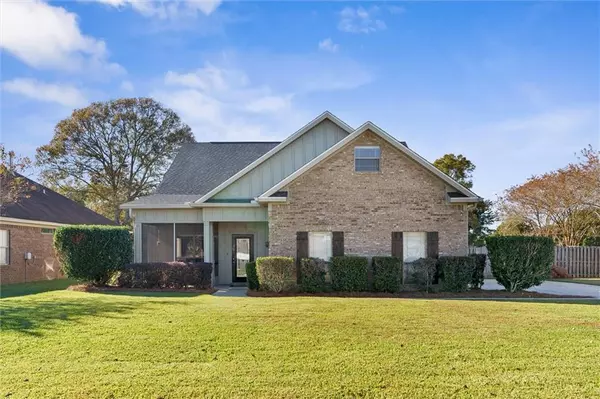Bought with Frank Berry • RE/MAX Realty Professionals ES
For more information regarding the value of a property, please contact us for a free consultation.
27983 Yorkshire DR Loxley, AL 36551
Want to know what your home might be worth? Contact us for a FREE valuation!

Our team is ready to help you sell your home for the highest possible price ASAP
Key Details
Sold Price $328,500
Property Type Single Family Home
Sub Type Single Family Residence
Listing Status Sold
Purchase Type For Sale
Square Footage 2,354 sqft
Price per Sqft $139
Subdivision Yorkshire
MLS Listing ID 0660324
Sold Date 02/04/22
Bedrooms 4
Full Baths 2
Half Baths 1
HOA Fees $27/ann
HOA Y/N true
Year Built 2006
Lot Size 10,890 Sqft
Property Description
This is the one you’ve been looking for! Fabulous home in sought after Yorkshire in Loxley. Just minutes from I-l0, this great home offers fantastic indoor and outdoor living space. The Screened Porch on the front of the house is perfect for afternoon relaxation after you’ve spent the day in the beautiful Saltwater Pool. Walking into the Family Room, you are greeted by a soaring vaulted ceiling, gorgeous luxury vinyl plank flooring, and an electric fireplace with a beautiful mantle. The lovely open floor plan flows right into the Kitchen with high-end cabinetry, stainless, and granite and the Formal Dining Room with white wainscoting. Lots of open space for entertaining. The downstairs primary bedroom has like-new carpet and a bath with dual sinks, jetted tub, and separate shower. Upstairs you will find Three spacious Bedrooms and a Full Bath with granite. Outside, Wow! The perfect oasis featuring a gorgeous 14 x 28 Saltwater Pool installed in 2017, a large pergola with outdoor fireplace, and beautiful landscaping.
Location
State AL
County Baldwin - Al
Direction From I-10, travel south on Hwy 181, turn left (east) on Hwy 90, follow for 4.2 miles, turn right into Yorkshire. First house on the right.
Rooms
Basement None
Primary Bedroom Level Main
Dining Room Separate Dining Room
Kitchen Breakfast Room
Interior
Interior Features High Ceilings 9 ft Main, Walk-In Closet(s)
Heating Central
Cooling Ceiling Fan(s), Central Air
Flooring Carpet, Ceramic Tile, Vinyl
Fireplaces Type Electric
Appliance Other
Laundry None
Exterior
Exterior Feature None
Garage Spaces 2.0
Fence None
Pool In Ground, Private
Community Features Gated
Utilities Available Electricity Available, Underground Utilities
Waterfront false
Waterfront Description None
View Y/N true
View Other
Roof Type Other
Garage true
Building
Lot Description Other
Foundation None
Sewer Other
Water Public
Architectural Style Traditional
Level or Stories One and One Half
Schools
Elementary Schools Loxley
Middle Schools Central Baldwin
High Schools Robertsdale
Others
Acceptable Financing Cash, Conventional, FHA
Listing Terms Cash, Conventional, FHA
Special Listing Condition Standard
Read Less
GET MORE INFORMATION




