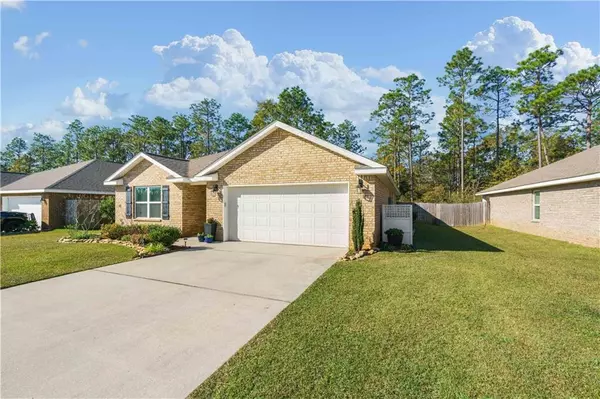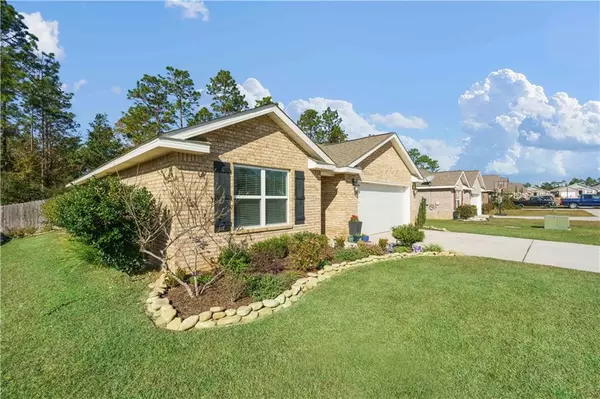Bought with Not Multiple Listing • NOT MULTILPLE LISTING
For more information regarding the value of a property, please contact us for a free consultation.
10328 Shetland DR Spanish Fort, AL 36527
Want to know what your home might be worth? Contact us for a FREE valuation!

Our team is ready to help you sell your home for the highest possible price ASAP
Key Details
Sold Price $268,000
Property Type Single Family Home
Sub Type Single Family Residence
Listing Status Sold
Purchase Type For Sale
Square Footage 1,852 sqft
Price per Sqft $144
Subdivision Stone Brook
MLS Listing ID 0660364
Sold Date 01/14/22
Bedrooms 4
Full Baths 2
HOA Fees $18/ann
HOA Y/N true
Year Built 2017
Lot Size 7,405 Sqft
Property Description
Beautiful four bedroom, brick home that is gold fortified in Spanish Fort‘s Stonebrooke subdivision. This home has great curb appeal with established landscaping and has been maintained with a high attention to detail. Modern and neutral throughout, this house is has neutral gray walls throughout and features a nice compliment by the “weathered barn wood” vinyl plank floors. An open floor plan, this home has been upgraded beyond the builder grade. The thermostat has been upgraded to a smart thermostat as well as some of the light fixtures and ceiling fans have been upgraded also. The open kitchen looks on to the living room and breakfast area, and leads to a master suite with a large master bath with separate tub and shower and also a large walk-in closet. Animal lovers will enjoy that the back door has a built-in doggy door. The garage has an upgraded painted epoxy floor for stain free - easy cleanup of chemicals. The backyard has an expanded concrete pad off the covered patio for adding a hot tub, grill, or pergola. And, the back yard is fully fenced. A great home that has been well-maintained and ready for a new owner. Call your favorite realtor to schedule a showing today.
Location
State AL
County Baldwin - Al
Direction North of Hwy 31 on Jimmy Faulkner Road, left on Paisley Ave, left on Shetland Drive, home on left.
Rooms
Basement None
Primary Bedroom Level Main
Dining Room Open Floorplan
Kitchen Breakfast Bar, Eat-in Kitchen
Interior
Interior Features Walk-In Closet(s)
Heating Central, Electric
Cooling Ceiling Fan(s), Central Air
Flooring Carpet, Vinyl
Fireplaces Type None
Appliance Other
Laundry None
Exterior
Exterior Feature None
Garage Spaces 2.0
Fence None
Pool None
Community Features Gated
Utilities Available Electricity Available
Waterfront false
Waterfront Description None
View Y/N true
View Trees/Woods
Roof Type Ridge Vents
Garage true
Building
Lot Description Other
Foundation None
Sewer Public Sewer, Other
Water Public
Architectural Style Traditional
Level or Stories One
Schools
Elementary Schools Rockwell
Middle Schools Spanish Fort
High Schools Spanish Fort
Others
Acceptable Financing Cash, Conventional, FHA, USDA Loan
Listing Terms Cash, Conventional, FHA, USDA Loan
Special Listing Condition Standard
Read Less
GET MORE INFORMATION




