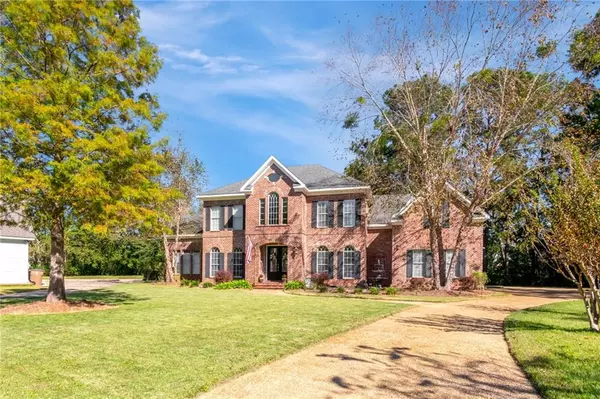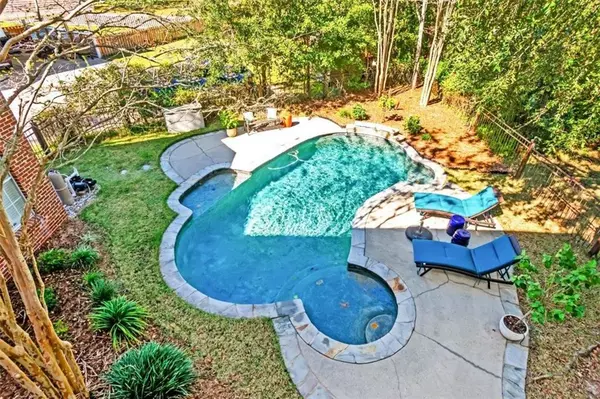Bought with Eileen Bruette • RE/MAX REALTY PROFESSIONALS
For more information regarding the value of a property, please contact us for a free consultation.
3900 St Andrews DR W Mobile, AL 36693
Want to know what your home might be worth? Contact us for a FREE valuation!

Our team is ready to help you sell your home for the highest possible price ASAP
Key Details
Sold Price $480,000
Property Type Single Family Home
Sub Type Single Family Residence
Listing Status Sold
Purchase Type For Sale
Square Footage 3,932 sqft
Price per Sqft $122
Subdivision Riviere Du Chien Country Club Estates
MLS Listing ID 0659695
Sold Date 12/20/21
Bedrooms 4
Full Baths 4
HOA Fees $10/ann
HOA Y/N true
Year Built 2003
Lot Size 0.350 Acres
Property Description
Inground Pool, covered Outdoor Kitchen, balcony off the Master Bedroom, Cul-de-sac Lot, Beautiful View of the Golf Course, two 18 seer Bosch HVAC system that is roughly two years old, and so much more! Greet your friends and family in this home’s grand foyer with soaring ceilings and a stunning spiral staircase. Just off the side of the foyer is the lovely office area with wood paneled walls and a closet that could be an additional bedroom, if needed. On the other side of the foyer is the lovely formal dining area. Step from the Formal Dining to the Butler’s Pantry with custom cabinetry and granite counter tops perfect for coffee station. This home’s kitchen is amazing with lots of cabinets; granite counter tops; raised breakfast bar; tile flooring; curved archways; large, cased windows; tile back splash; spacious breakfast area; and wood ceiling for an added touch. The living area offers tons of natural light with access to the exquisite back yard and pool area. The den has a 12-foot ceiling with windows covering the walls allowing in tons of natural light and offering a view of both the front and back of home. If privacy is needed in the den, there are also blinds. This den also has a lovely fireplace surrounded by custom built-in shelving and an elegant built-in entertainment center. Downstairs, this home offers a full bathroom off the hallway from the foyer to the living room. The laundry area is nicely sized with tons of places for added storage. Upstairs you will find the private master suite that includes a glamour bath with a huge walk around walk-in closet, separate shower, centered spa tub, spacious master with a wall of windows that lead out to your own private master veranda. Enjoy your morning coffee or evening glass of wine while overlooking the gorgeous, manicured backyard, with custom built SALT WATER gunite swimming pool surrounded with elegant stone decking and waterfall. There are essentially two master bedrooms, as one of the additional bedrooms also has its own private bathroom and access to its own loft area overlooking the foyer/stair way with a marvelous view of the front yard. There is also a HUGE bonus area that would be perfect for a bedroom, playroom, man cave, craft room, office, the options are endless. All bedrooms offer large closets. In the hallway upstairs there is a laundry chute. The ceiling height downstairs are 10 or 12 feet and upstairs the ceiling height is 9 feet ceiling with smooth ceiling throughout the home. This home offers beautiful hardwood flooring throughout except for carpet in 2 bedrooms, with tile in the wet areas. Step out back to the covered patio/veranda complete with an outdoor kitchen, all this overlooking the pool area and fenced backyard with brick fire pit. This lot backs up to the golf course. Don’t forget about the vacu-flow system, oversized side entry two car garage, and the long concrete driveway that stops just before the small inlet of water that can be used for some evening fishing. Call today and let’s make this home your family’s “New Beginning”! ***Listing Agent makes no representation to accuracy of lot dimensions. Buyer to verify. Any and all updates are per Seller(s).*** Possession 1 to 15 days
Location
State AL
County Mobile - Al
Direction From Halls Mill, Head S on Riviere Du Chien, left on St. Andrews Drive W., (first street on the left after railroad tracks), house is at the end of the cul-de-sac.
Rooms
Basement None
Dining Room Separate Dining Room
Kitchen Breakfast Bar, Eat-in Kitchen
Interior
Interior Features High Ceilings 9 ft Main, Walk-In Closet(s), Wet Bar
Heating Central, Natural Gas
Cooling Ceiling Fan(s), Central Air
Flooring Carpet, Ceramic Tile, Hardwood
Fireplaces Type Gas Log
Appliance Other
Laundry None
Exterior
Exterior Feature Storage
Fence None
Pool In Ground, Private
Community Features Gated
Utilities Available Electricity Available, Natural Gas Available, Underground Utilities
Waterfront Description Canal Front,Pond
View Y/N true
View Golf Course, Pool, Trees/Woods
Roof Type Other
Building
Lot Description Cul-De-Sac
Foundation None
Architectural Style Federal, Traditional
Level or Stories Two
Schools
Elementary Schools Kate Shepard
Middle Schools Burns
High Schools Ben C Rain
Others
Acceptable Financing Cash, Conventional, FHA
Listing Terms Cash, Conventional, FHA
Special Listing Condition Standard
Read Less
GET MORE INFORMATION




